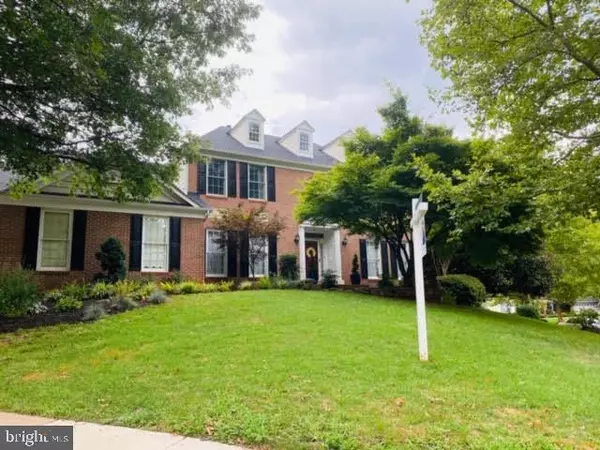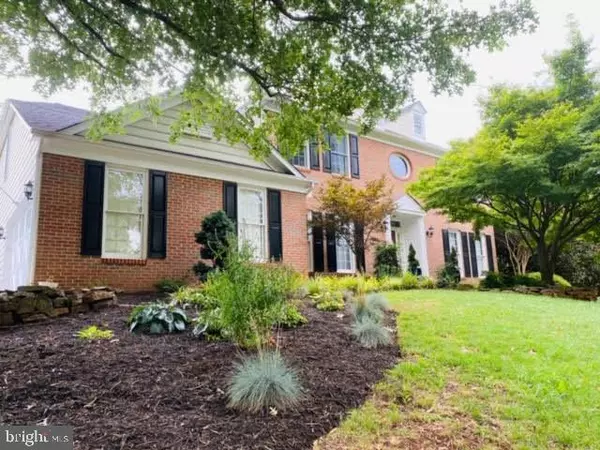For more information regarding the value of a property, please contact us for a free consultation.
46261 ALLSBROOK PL Sterling, VA 20165
Want to know what your home might be worth? Contact us for a FREE valuation!

Our team is ready to help you sell your home for the highest possible price ASAP
Key Details
Sold Price $760,000
Property Type Single Family Home
Sub Type Detached
Listing Status Sold
Purchase Type For Sale
Square Footage 4,089 sqft
Price per Sqft $185
Subdivision Cascades
MLS Listing ID VALO417836
Sold Date 10/02/20
Style Colonial
Bedrooms 4
Full Baths 4
Half Baths 1
HOA Fees $77/mo
HOA Y/N Y
Abv Grd Liv Area 3,520
Originating Board BRIGHT
Year Built 1989
Annual Tax Amount $6,912
Tax Year 2020
Lot Size 10,454 Sqft
Acres 0.24
Property Description
Gorgeous & Bright 3-Level Brick NV Kingsmill Colonial with 4,089sqft in Popular Cascades with Large 2-Car Garage! This 4 bedroom 4.5 bathroom home has it all!! NEW Roof & Skylights, NEW Upstairs HVAC with UV Light, NEW Attic Insulation w/ added Air Sealing, NEW Anderson & Simonton 5000 Windows Upstairs, NEW Radon Mitigation System, NEWER Anderson Windows in Family Room & Study, NEWER Water Heater, NEWER Sump Pump, Invisible Fence around Perimeter, Central Vacuum with NEW Hose System, Large Trex Deck off Kitchen & Family Room, 2- Story Foyer flows to the 2-Story Family Room with Plantation Shutters & Brick Wood Burning Fireplace that has a Newer Flue Liner, Formal Living Room & Dining Room with Butler's Pantry, Sunny Study w/ Built-Ins, Large Eat in-Kitchen with Granite & Large Pantry, Mud Room w/ Storage Cubbies & Main Level Front Load Laundry. UPSTAIRS has Large Master Suite with Hardwood Floors, Separate Shower & Soaker Tub, & Custom Built-in Walk-In Closet. Catwalk over Family Room to 3 other bedrooms with 2 more Full Bathrooms; Princess Suite & Jack-n-Jill. PARTIALLY FINISHED BASEMENT is a walkout, perfect for a 5th bedroom as it has a Full Bathroom, Walk-In Closet PLUS additional unfinished space 1,329sqft with Wooden Shelving & Worktable that Conveys. Professionally Landscaped Yard with Added Privacy Trees. Welcome Home!!
Location
State VA
County Loudoun
Zoning 18
Rooms
Basement Full, Walkout Level, Connecting Stairway, Outside Entrance, Rear Entrance, Side Entrance
Interior
Interior Features Central Vacuum, Ceiling Fan(s), Chair Railings, Combination Kitchen/Dining, Crown Moldings, Dining Area, Family Room Off Kitchen, Floor Plan - Open, Formal/Separate Dining Room, Floor Plan - Traditional, Kitchen - Eat-In, Kitchen - Island, Kitchen - Table Space, Primary Bath(s), Pantry, Recessed Lighting, Skylight(s), Soaking Tub, Upgraded Countertops, Walk-in Closet(s), Window Treatments, Wood Floors
Hot Water Natural Gas
Heating Central
Cooling Central A/C, Ceiling Fan(s)
Flooring Hardwood, Ceramic Tile, Carpet
Fireplaces Number 1
Fireplaces Type Brick, Wood
Equipment Central Vacuum, Cooktop, Dishwasher, Disposal, Washer - Front Loading, Dryer - Front Loading, Extra Refrigerator/Freezer, Oven - Double, Oven - Wall, Refrigerator
Fireplace Y
Window Features Energy Efficient,Low-E,Skylights
Appliance Central Vacuum, Cooktop, Dishwasher, Disposal, Washer - Front Loading, Dryer - Front Loading, Extra Refrigerator/Freezer, Oven - Double, Oven - Wall, Refrigerator
Heat Source Natural Gas, Electric
Laundry Main Floor
Exterior
Parking Features Additional Storage Area, Built In, Inside Access
Garage Spaces 4.0
Fence Invisible
Water Access N
Roof Type Architectural Shingle
Accessibility None
Attached Garage 2
Total Parking Spaces 4
Garage Y
Building
Story 3
Sewer Public Sewer
Water Public
Architectural Style Colonial
Level or Stories 3
Additional Building Above Grade, Below Grade
Structure Type 9'+ Ceilings,2 Story Ceilings
New Construction N
Schools
Elementary Schools Potowmack
Middle Schools River Bend
High Schools Potomac Falls
School District Loudoun County Public Schools
Others
Senior Community No
Tax ID 018278013000
Ownership Fee Simple
SqFt Source Assessor
Acceptable Financing Conventional, FHA, VA, Cash
Listing Terms Conventional, FHA, VA, Cash
Financing Conventional,FHA,VA,Cash
Special Listing Condition Standard
Read Less

Bought with Ruben Gomez • Spring Hill Real Estate, LLC.
GET MORE INFORMATION





