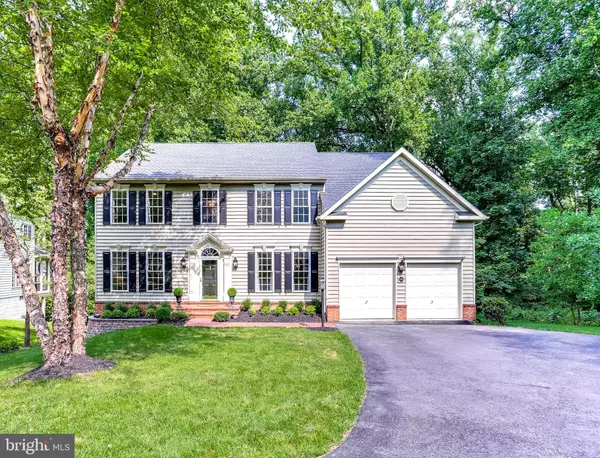For more information regarding the value of a property, please contact us for a free consultation.
6125 TROTTER RIDGE CT Columbia, MD 21044
Want to know what your home might be worth? Contact us for a FREE valuation!

Our team is ready to help you sell your home for the highest possible price ASAP
Key Details
Sold Price $865,000
Property Type Single Family Home
Sub Type Detached
Listing Status Sold
Purchase Type For Sale
Square Footage 4,880 sqft
Price per Sqft $177
Subdivision Trotter Ridge
MLS Listing ID MDHW282220
Sold Date 09/30/20
Style Colonial
Bedrooms 5
Full Baths 4
Half Baths 1
HOA Fees $20/ann
HOA Y/N Y
Abv Grd Liv Area 3,680
Originating Board BRIGHT
Year Built 1999
Annual Tax Amount $11,400
Tax Year 2019
Lot Size 0.513 Acres
Acres 0.51
Property Description
Truly a gem in Howard County's wonderful River Hill community! Meticulously updated, this beautiful home with 5000 SQ FT living area shows like a model! It offers a rare combination of elegant, comfortable, and luxurious interior space with great views of woods, all 3 levels all seasons, from tender sprouts in spring to colorful leaves in fall, and snowy branches in winter. Sited on .5 acre premium lot, and designed with walls of windows in all major living and sleeping area directly facing the trees and woods, it presents unparalleled privacy and beauty, views and songs of birds from morning to sunset accompanying your daily living - while you are preparing meals in the kitchen, eating in the breakfast and dining rooms, chatting with friends or family in the great room, deck and screened in porch, resting in your bedroom, taking a shower in the bathroom, meditating in your home office, or doing exercises in the daylight basement. 9'+ high ceilings both main and upper levels, 2 sets of French patio doors to the porch/decks from family room and kitchen area. All bedrooms generously sized and updated, stunning owners suite with tray ceilings, sitting room, and luxurious bathroom. Walkout basement fully finished with a 5th bedroom, full bathroom, multi-function recreation room, an additional crafts room where creativity grows during family and friends work group activities, and a large storage room. Home is extensively updated with gleaming wood floors, new modern style bathrooms, high quality kitchen cabinetry, sparkling glass backsplash, new SS wall ovens and other appliances, fresh custom paint entire house, new carpeting and ceramic flooring, modern style lighting fixtures and ceiling fans. Roof and one A/C unit replaced in 2019 and many more great home features. This home is ready for you to enjoy! Super convenient location, minutes to 32/29/95, to River Hill schools, shopping centers, and gym. Low HOA fee, $240 annually. Due to concerns about COVID-19, please keep social distancing and wear face masks when touring this home.......... Sellers will turn on all lights. Hand sanitizer and shoe covers are placed at the front door. Please feel free to use. Thank you!
Location
State MD
County Howard
Zoning RED
Rooms
Other Rooms Living Room, Dining Room, Primary Bedroom, Sitting Room, Bedroom 3, Bedroom 4, Kitchen, Family Room, Basement, Foyer, Bedroom 1, Study, Sun/Florida Room, Laundry, Storage Room, Workshop, Bathroom 1, Bathroom 2, Primary Bathroom
Basement Outside Entrance, Walkout Level, Windows, Daylight, Full, Fully Finished, Improved, Interior Access, Rear Entrance, Sump Pump, Workshop
Interior
Interior Features Bar, Breakfast Area, Ceiling Fan(s), Chair Railings, Crown Moldings, Formal/Separate Dining Room, Kitchen - Eat-In, Kitchen - Island, Primary Bath(s), Pantry, Recessed Lighting, Skylight(s), Soaking Tub, Stall Shower, Window Treatments, Kitchen - Table Space, Kitchenette, Tub Shower, Upgraded Countertops, Wainscotting
Hot Water 60+ Gallon Tank
Heating Forced Air, Heat Pump(s)
Cooling Central A/C, Ceiling Fan(s)
Flooring Hardwood, Ceramic Tile, Carpet
Fireplaces Number 1
Fireplaces Type Gas/Propane, Mantel(s)
Equipment Cooktop, Cooktop - Down Draft, Dishwasher, Disposal, Energy Efficient Appliances, Exhaust Fan, Extra Refrigerator/Freezer, Icemaker, Oven - Wall, Stainless Steel Appliances, Dryer, Washer, Refrigerator
Fireplace Y
Window Features Double Pane,Skylights,Casement,Double Hung,Insulated,Palladian,Screens
Appliance Cooktop, Cooktop - Down Draft, Dishwasher, Disposal, Energy Efficient Appliances, Exhaust Fan, Extra Refrigerator/Freezer, Icemaker, Oven - Wall, Stainless Steel Appliances, Dryer, Washer, Refrigerator
Heat Source Natural Gas
Laundry Main Floor
Exterior
Exterior Feature Deck(s)
Parking Features Garage Door Opener, Oversized, Other, Additional Storage Area, Garage - Front Entry
Garage Spaces 6.0
Water Access N
View Garden/Lawn, Trees/Woods
Roof Type Asphalt,Architectural Shingle
Accessibility Other
Porch Deck(s)
Attached Garage 2
Total Parking Spaces 6
Garage Y
Building
Lot Description Backs to Trees, Cul-de-sac, Landscaping, Level, No Thru Street, Rear Yard, Secluded, Trees/Wooded
Story 3
Sewer Public Sewer
Water Public
Architectural Style Colonial
Level or Stories 3
Additional Building Above Grade, Below Grade
Structure Type 9'+ Ceilings,Tray Ceilings,2 Story Ceilings,Cathedral Ceilings
New Construction N
Schools
Elementary Schools Clarksville
Middle Schools Clarksville
High Schools River Hill
School District Howard County Public School System
Others
Pets Allowed Y
HOA Fee Include Common Area Maintenance
Senior Community No
Tax ID 1405423945
Ownership Fee Simple
SqFt Source Assessor
Security Features Carbon Monoxide Detector(s),Smoke Detector
Acceptable Financing Cash, Conventional, FHA, VA, Other
Listing Terms Cash, Conventional, FHA, VA, Other
Financing Cash,Conventional,FHA,VA,Other
Special Listing Condition Standard
Pets Allowed No Pet Restrictions
Read Less

Bought with Jeff D Washo • Berkshire Hathaway HomeServices PenFed Realty
GET MORE INFORMATION





