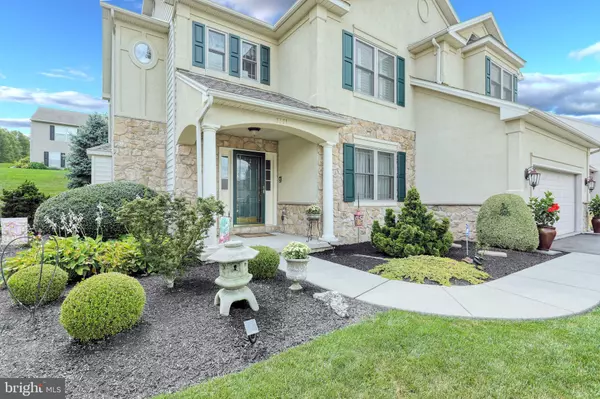For more information regarding the value of a property, please contact us for a free consultation.
7371 SENECA RIDGE DR York, PA 17403
Want to know what your home might be worth? Contact us for a FREE valuation!

Our team is ready to help you sell your home for the highest possible price ASAP
Key Details
Sold Price $329,000
Property Type Single Family Home
Sub Type Detached
Listing Status Sold
Purchase Type For Sale
Square Footage 2,546 sqft
Price per Sqft $129
Subdivision Seneca Ridge
MLS Listing ID PAYK142940
Sold Date 09/30/20
Style Colonial
Bedrooms 4
Full Baths 2
Half Baths 1
HOA Y/N N
Abv Grd Liv Area 2,546
Originating Board BRIGHT
Year Built 2002
Annual Tax Amount $8,474
Tax Year 2020
Lot Size 8,974 Sqft
Acres 0.21
Property Description
Don't miss out on this prime property that was the community model home at the time of construction. Conveniently located close to 83, schools and shopping, you won't want to miss out on this picture perfect property. Kitchen has tons of upgrades from all included stainless appliances, over/under cabinet lighting, upgraded maple 42" high cabinetry, tile flooring, ceramic counters, and tile backsplash. Living room has a dramatic fireplace complete with stone surround and an oversized picture window. Dining room has tray ceilings, columns, an oversized window and classy picture frame moldings. All main level rooms have arched doorways and hardwood flooring. There is recessed lighting througout the main level and the laundry room is conveniently located off the kitchen. Let's check out the upstairs so we can enjoy the oversized master suite. The master bathroom has a jetted tub, ceramic counters, tile floors and a private toilet area. The extra bedrooms are all oversized and there is an office loft area with built in desk and shelving for added usable space. The lower level is finished with quality laminate flooring and there is plenty of storage. There is a beautfil landscaped patio with quality pavers and an outside gas firepit. Other upgraded features included Pella replacement windows (2019), tankless hot water heater, a radon remediation system. 2 attic fans w/thermostats, finished walls in the garage. All custom draperies remain. Don't miss out on this gem. Pride of homeownership is so obvious and from the time you walk into this home, it will steal your heart!! Schedule your showing asap!
Location
State PA
County York
Area Springfield Twp (15247)
Zoning RESIDENTIAL
Rooms
Other Rooms Dining Room, Primary Bedroom, Bedroom 2, Bedroom 3, Bedroom 4, Kitchen, Family Room, Den, Foyer, Laundry, Primary Bathroom, Full Bath, Half Bath
Basement Full, Partially Finished
Interior
Interior Features Bar, Breakfast Area, Carpet, Ceiling Fan(s), Floor Plan - Open, Formal/Separate Dining Room, Kitchen - Eat-In, Kitchen - Island, Upgraded Countertops, WhirlPool/HotTub, Window Treatments, Wood Floors
Hot Water Natural Gas
Heating Forced Air
Cooling Central A/C
Fireplaces Number 1
Fireplaces Type Insert
Equipment Built-In Microwave, Dishwasher, Dryer, Microwave, Refrigerator, Stainless Steel Appliances, Oven/Range - Gas
Fireplace Y
Window Features Insulated,Replacement
Appliance Built-In Microwave, Dishwasher, Dryer, Microwave, Refrigerator, Stainless Steel Appliances, Oven/Range - Gas
Heat Source Natural Gas
Laundry Main Floor
Exterior
Exterior Feature Patio(s)
Parking Features Garage - Front Entry
Garage Spaces 6.0
Water Access N
Accessibility None
Porch Patio(s)
Attached Garage 2
Total Parking Spaces 6
Garage Y
Building
Story 2
Sewer Public Sewer
Water Public
Architectural Style Colonial
Level or Stories 2
Additional Building Above Grade, Below Grade
New Construction N
Schools
School District Dallastown Area
Others
Senior Community No
Tax ID 47-000-06-0039-00-00000
Ownership Fee Simple
SqFt Source Assessor
Acceptable Financing Conventional, FHA, VA, Cash
Listing Terms Conventional, FHA, VA, Cash
Financing Conventional,FHA,VA,Cash
Special Listing Condition Standard
Read Less

Bought with Kimberly Kaifer-Stephenson • Howard Hanna Real Estate Services-Shrewsbury
GET MORE INFORMATION





