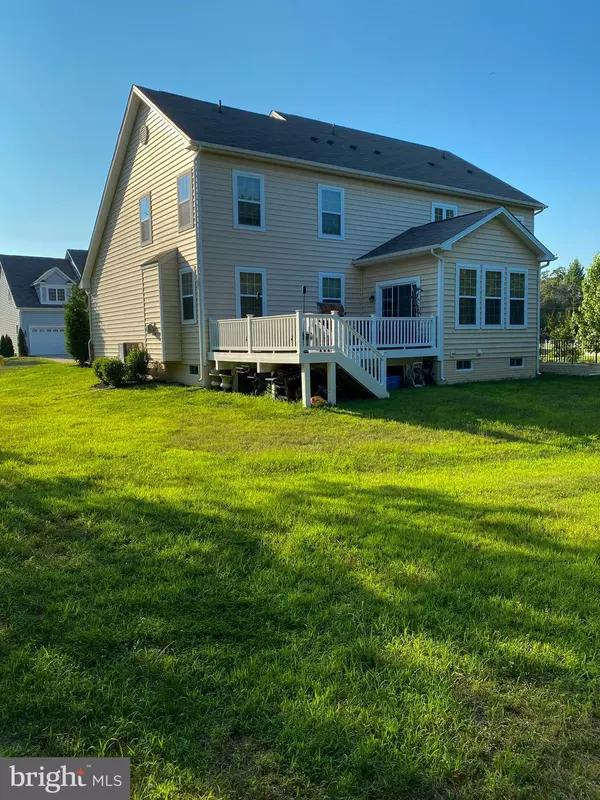For more information regarding the value of a property, please contact us for a free consultation.
4436 HONEYGOLD PL Waldorf, MD 20602
Want to know what your home might be worth? Contact us for a FREE valuation!

Our team is ready to help you sell your home for the highest possible price ASAP
Key Details
Sold Price $527,500
Property Type Single Family Home
Sub Type Detached
Listing Status Sold
Purchase Type For Sale
Square Footage 4,650 sqft
Price per Sqft $113
Subdivision Groves At Piney Church
MLS Listing ID MDCH215932
Sold Date 09/28/20
Style Contemporary
Bedrooms 5
Full Baths 4
Half Baths 1
HOA Fees $125/mo
HOA Y/N Y
Abv Grd Liv Area 3,285
Originating Board BRIGHT
Year Built 2016
Annual Tax Amount $6,283
Tax Year 2019
Lot Size 0.290 Acres
Acres 0.29
Property Description
5,000 sq ft of pure oasis in this single family home. As you enter the home you'll be amazed at the amount of space the homeowner put into the home at every turn to insure maximum comfortability. The two story foyer with beautiful chandelier, the crown moulding, to the dark stained hardwood flooring show that every detail has been addressed. The main level features a formal living, and dining room, office, great room, morning room, and a huge eat in kitchen. There is plenty of natural sunlight from the plethora of windows that grace this level. Enjoy family gatherings or huge get-togethers where everyone feels connected due to the openness of the rooms. There's room for three at the island off the kitchen sink for a quick snack or morning breakfast and enough space for a large table in the kitchen for days when the formal dining room isn't required. As you venture to the upstairs quarters all 4 of the bedrooms are huge and provide plenty of moving around room. In addition to the secondary full bath there's a full bath in the 2nd bedroom to provide complete privacy for the occupant of that space. However, you'll absolutely love the huge master suite with sitting area, high vaulted ceiling and two huge walk in closets. When you step into the master suite bath you'll know that most of your days after work will be spent there. The shower is large enough to comfortably fit two with a bench to relax and let the water take you away. The soaking tub envelopes your body and carries you away to your place of serenity. The upstairs laundry is a godsend...no more running up and down the stairs with baskets of clothing but most importantly the gas units help save on your electric bill each month. The basement has space for 2 additional bedrooms for guest with closet space and a full bath with shower/tub combo. Not to mention there's space enough for an exercise room, a full family room, and an unfinished space that could easily become a private theater room. There is a walk-out that leads to the cleared backyard space that provides room for summertime cookouts and holiday parties. The home also features a huge 2 car garage, a sprinkler system around the entire property, and backs to conservation area that insures it's privacy, and has a huge deck with walk down stairs and storage space under the deck. The yard is large enough for the installation of a pool and/or jacuzzi to provide even more relaxation and enjoyment of your new home. Schedule your personal private viewing to see all the extra amenities to many to name and see what this home can be for your and your loved ones.
Location
State MD
County Charles
Zoning RL
Rooms
Other Rooms Living Room, Dining Room, Primary Bedroom, Bedroom 2, Bedroom 3, Kitchen, Family Room, Foyer, Bedroom 1, Sun/Florida Room, Exercise Room, Great Room, Office, Storage Room, Bathroom 1, Bathroom 2, Primary Bathroom, Additional Bedroom
Basement Connecting Stairway, Fully Finished, Heated, Interior Access, Outside Entrance, Rear Entrance, Walkout Stairs
Interior
Interior Features Breakfast Area, Carpet, Ceiling Fan(s), Crown Moldings, Dining Area, Family Room Off Kitchen, Floor Plan - Open, Formal/Separate Dining Room, Kitchen - Eat-In, Kitchen - Island, Kitchen - Table Space, Primary Bath(s), Recessed Lighting, Soaking Tub, Store/Office, Upgraded Countertops, Walk-in Closet(s), Wood Floors
Hot Water Electric
Heating Central
Cooling Energy Star Cooling System, Ceiling Fan(s), Central A/C, Programmable Thermostat
Flooring Hardwood, Fully Carpeted
Fireplaces Number 1
Equipment Built-In Microwave, Dishwasher, Disposal, Dryer - Front Loading, ENERGY STAR Clothes Washer, ENERGY STAR Dishwasher, Icemaker, Oven/Range - Gas, Refrigerator, Stainless Steel Appliances
Appliance Built-In Microwave, Dishwasher, Disposal, Dryer - Front Loading, ENERGY STAR Clothes Washer, ENERGY STAR Dishwasher, Icemaker, Oven/Range - Gas, Refrigerator, Stainless Steel Appliances
Heat Source Electric
Exterior
Parking Features Garage - Front Entry, Garage Door Opener, Inside Access
Garage Spaces 2.0
Utilities Available Natural Gas Available
Water Access N
Accessibility None
Attached Garage 2
Total Parking Spaces 2
Garage Y
Building
Story 3
Sewer Public Sewer
Water Public
Architectural Style Contemporary
Level or Stories 3
Additional Building Above Grade, Below Grade
New Construction N
Schools
Elementary Schools Eva Turner
Middle Schools Benjamin Stoddert
High Schools St. Charles
School District Charles County Public Schools
Others
Senior Community No
Tax ID 0908354423
Ownership Fee Simple
SqFt Source Assessor
Special Listing Condition Standard
Read Less

Bought with Karen A Kennard • EXP Realty, LLC
GET MORE INFORMATION





