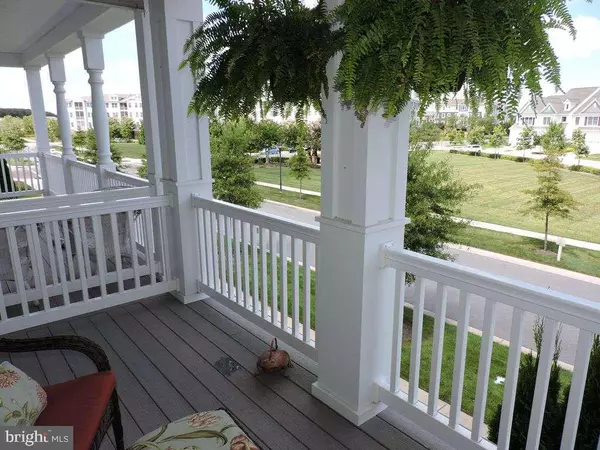For more information regarding the value of a property, please contact us for a free consultation.
11490 W SAND COVE RD Selbyville, DE 19975
Want to know what your home might be worth? Contact us for a FREE valuation!

Our team is ready to help you sell your home for the highest possible price ASAP
Key Details
Sold Price $365,000
Property Type Townhouse
Sub Type End of Row/Townhouse
Listing Status Sold
Purchase Type For Sale
Square Footage 1,975 sqft
Price per Sqft $184
Subdivision Bayside
MLS Listing ID DESU164880
Sold Date 09/25/20
Style Traditional
Bedrooms 3
Full Baths 3
Half Baths 1
HOA Fees $269/mo
HOA Y/N Y
Abv Grd Liv Area 1,975
Originating Board BRIGHT
Year Built 2006
Annual Tax Amount $1,540
Tax Year 2020
Lot Size 1,742 Sqft
Acres 0.04
Lot Dimensions 20.00 x 95.00
Property Description
Come live at Bayside and enjoy coastal living! This home features three bedrooms and three and a half bathrooms. Enjoy four decks (front and back) with your morning coffee and evening wind-down. A large grass common area in front of the home provides the perfect view. The rear of the home includes a large garage and parking pad. Enjoy two large master suites on the top floor, each with full bathrooms. The laundry room is conveniently located between both rooms. Plenty of large closets throughout this level. The second floor includes a modern eat-in kitchen (tile and hardwood floors) with stainless steel appliances and solid surface countertops. You?ll also find a large living area, half bath and gas fireplace on this level. The first floor has a private bedroom (perfect for guests) with a separate full bath. Two additional closets are located on this level. The Bayside Resort offers premium amenities (for a fee) and is located just a few miles from Ocean City and Fenwick Island.
Location
State DE
County Sussex
Area Baltimore Hundred (31001)
Zoning MR
Rooms
Other Rooms Living Room, Dining Room, Primary Bedroom, Bedroom 3, Kitchen, Primary Bathroom, Full Bath, Half Bath
Main Level Bedrooms 1
Interior
Interior Features Ceiling Fan(s), Combination Kitchen/Dining, Entry Level Bedroom, Primary Bath(s), Wood Floors, Walk-in Closet(s)
Hot Water Electric
Heating Heat Pump(s)
Cooling Central A/C
Fireplaces Number 1
Fireplaces Type Gas/Propane
Equipment Built-In Microwave, Dishwasher, Disposal, Dryer, Icemaker, Oven/Range - Electric, Stove, Stainless Steel Appliances, Refrigerator, Water Heater, Washer
Fireplace Y
Appliance Built-In Microwave, Dishwasher, Disposal, Dryer, Icemaker, Oven/Range - Electric, Stove, Stainless Steel Appliances, Refrigerator, Water Heater, Washer
Heat Source Propane - Owned
Laundry Upper Floor
Exterior
Parking Features Garage - Rear Entry
Garage Spaces 2.0
Water Access N
Accessibility None
Attached Garage 2
Total Parking Spaces 2
Garage Y
Building
Story 3
Sewer Public Sewer
Water Public
Architectural Style Traditional
Level or Stories 3
Additional Building Above Grade, Below Grade
New Construction N
Schools
School District Indian River
Others
Senior Community No
Tax ID 533-19.00-942.00
Ownership Fee Simple
SqFt Source Assessor
Special Listing Condition Standard
Read Less

Bought with ASHLEY BROSNAHAN • Long & Foster Real Estate, Inc.
GET MORE INFORMATION





