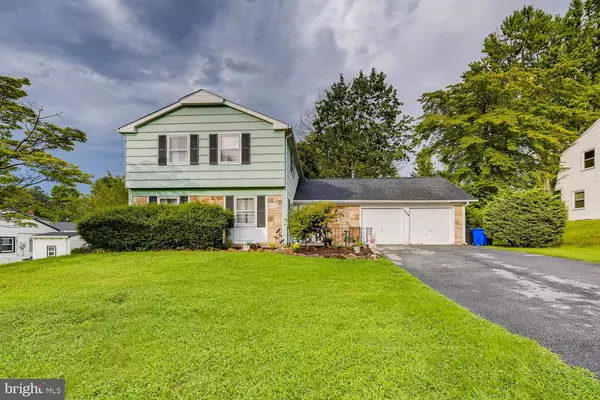For more information regarding the value of a property, please contact us for a free consultation.
1110 PORT ECHO LN Bowie, MD 20716
Want to know what your home might be worth? Contact us for a FREE valuation!

Our team is ready to help you sell your home for the highest possible price ASAP
Key Details
Sold Price $390,000
Property Type Single Family Home
Sub Type Detached
Listing Status Sold
Purchase Type For Sale
Square Footage 2,663 sqft
Price per Sqft $146
Subdivision Pointer Ridge
MLS Listing ID MDPG575808
Sold Date 09/23/20
Style Colonial
Bedrooms 4
Full Baths 2
Half Baths 1
HOA Y/N N
Abv Grd Liv Area 2,663
Originating Board BRIGHT
Year Built 1969
Annual Tax Amount $5,234
Tax Year 2019
Lot Size 0.303 Acres
Acres 0.3
Property Description
Welcome home to Pointer Ridge and Easy living in this sprawling 2600+sqft home located on a landscaped and treed lot. Light filled country kitchen with granite countertops, custom backsplash, double wall oven, ample cabinets and counter space. Sliding door to your back patio and private yard. Large Family Room addition with cozy raised hearth wood burning fireplace. Formal dining room with custom built-ins. Master suite with full bath and walk in closet. All bedrooms are spacious. Tons of storage space! Oversized 2 car garage with built in shelving and pull down stairs for easy access to attic storage. Lots of high dollar updates already completed in the past few years including complete HVAC replacement, Roof and Gutter replacement. Fantastic location for easy commute to Annapolis, Fort Meade and DC. A must see!
Location
State MD
County Prince Georges
Zoning RR
Rooms
Other Rooms Living Room, Dining Room, Bedroom 2, Bedroom 3, Bedroom 4, Kitchen, Family Room, Bathroom 2, Primary Bathroom
Interior
Interior Features Attic, Breakfast Area, Built-Ins, Carpet, Chair Railings, Formal/Separate Dining Room, Kitchen - Country, Kitchen - Eat-In, Kitchen - Table Space, Primary Bath(s), Upgraded Countertops, Walk-in Closet(s)
Hot Water Natural Gas
Heating Forced Air, Heat Pump(s)
Cooling Central A/C
Fireplaces Number 1
Fireplaces Type Brick, Mantel(s)
Equipment Dishwasher, Disposal, Dryer, Exhaust Fan, Refrigerator, Washer, Water Heater, Cooktop, Oven - Wall
Fireplace Y
Appliance Dishwasher, Disposal, Dryer, Exhaust Fan, Refrigerator, Washer, Water Heater, Cooktop, Oven - Wall
Heat Source Natural Gas
Exterior
Exterior Feature Patio(s)
Parking Features Garage - Front Entry
Garage Spaces 6.0
Water Access N
Accessibility None
Porch Patio(s)
Attached Garage 2
Total Parking Spaces 6
Garage Y
Building
Story 2
Sewer Public Sewer
Water Public
Architectural Style Colonial
Level or Stories 2
Additional Building Above Grade, Below Grade
New Construction N
Schools
School District Prince George'S County Public Schools
Others
Senior Community No
Tax ID 17070681676
Ownership Fee Simple
SqFt Source Assessor
Acceptable Financing Cash, Conventional, Exchange, FHA, Negotiable, VA, FHA 203(b)
Listing Terms Cash, Conventional, Exchange, FHA, Negotiable, VA, FHA 203(b)
Financing Cash,Conventional,Exchange,FHA,Negotiable,VA,FHA 203(b)
Special Listing Condition Standard
Read Less

Bought with Masiray A Kanneh-Peart • RLAH @properties
GET MORE INFORMATION





