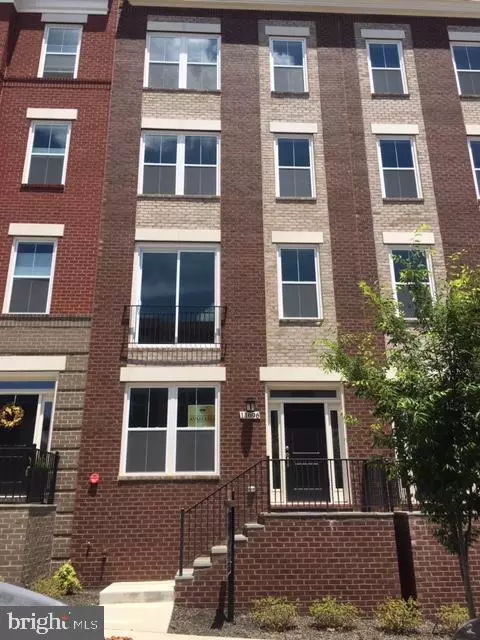For more information regarding the value of a property, please contact us for a free consultation.
11696 SUNRISE SQUARE PL #18 Reston, VA 20191
Want to know what your home might be worth? Contact us for a FREE valuation!

Our team is ready to help you sell your home for the highest possible price ASAP
Key Details
Sold Price $839,000
Property Type Townhouse
Sub Type Interior Row/Townhouse
Listing Status Sold
Purchase Type For Sale
Square Footage 2,540 sqft
Price per Sqft $330
Subdivision Sunrise Square
MLS Listing ID VAFX1131788
Sold Date 09/10/20
Style Transitional
Bedrooms 4
Full Baths 4
Half Baths 1
HOA Fees $195/mo
HOA Y/N Y
Abv Grd Liv Area 2,540
Originating Board BRIGHT
Year Built 2019
Annual Tax Amount $9,596
Tax Year 2020
Property Description
SELLER WILL REVIEW OFFER ON SUNDAY, JULY 26TH AFTER 6PM. BRAND NEW TOWNHOME! GOURMET KITCHEN AND STAINLESS APPLIANCES. SEKAS HOMES, SUNRISE SQUARE IN RESTON, VA., IMMEDIATE MOVE-IN. 4 STORY, 4.5 BATH 2 CAR REAR LOAD GARAGE. GOURMET CHEF'S KITCHEN. LOCATED IN THE HEART OF RESTON. SEKAS HOMES-BUILDING HOMES FOR 31 YEARS. LESS THAN 1 MILE TO WIEHLE-RESTON METRO. JULIAN MODEL WITH 4 FINISHED LEVELS. FIREPLACE, 9' CEILINGS ON ALL LEVELS, TERRACE BALCONY ON 4TH FLOOR. BALCONY OFF KITCHEN.
Location
State VA
County Fairfax
Zoning 312
Rooms
Main Level Bedrooms 1
Interior
Interior Features Crown Moldings, Double/Dual Staircase, Floor Plan - Open, Pantry, Recessed Lighting, Upgraded Countertops, Wood Floors
Hot Water Natural Gas
Heating Energy Star Heating System, Humidifier, Programmable Thermostat
Cooling Central A/C, Energy Star Cooling System, Programmable Thermostat, Roof Mounted
Fireplaces Number 1
Equipment Cooktop, Dishwasher, Disposal, Energy Efficient Appliances, Icemaker, Microwave, Oven - Self Cleaning, Oven - Wall, Oven/Range - Gas, Stainless Steel Appliances, Refrigerator
Fireplace N
Window Features Low-E,Energy Efficient
Appliance Cooktop, Dishwasher, Disposal, Energy Efficient Appliances, Icemaker, Microwave, Oven - Self Cleaning, Oven - Wall, Oven/Range - Gas, Stainless Steel Appliances, Refrigerator
Heat Source Natural Gas
Exterior
Parking Features Garage - Rear Entry, Garage Door Opener
Garage Spaces 2.0
Amenities Available Tot Lots/Playground, Jog/Walk Path
Water Access N
Accessibility None
Attached Garage 2
Total Parking Spaces 2
Garage Y
Building
Story 3
Sewer Public Sewer
Water Public
Architectural Style Transitional
Level or Stories 3
Additional Building Above Grade, Below Grade
New Construction Y
Schools
School District Fairfax County Public Schools
Others
Pets Allowed Y
Senior Community No
Tax ID 0174 35 0018
Ownership Other
Special Listing Condition Standard
Pets Allowed Number Limit
Read Less

Bought with Jon Robert Appleman • Berkshire Hathaway HomeServices PenFed Realty
GET MORE INFORMATION





