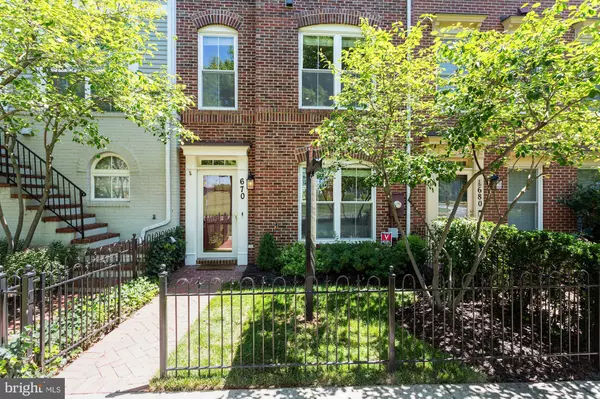For more information regarding the value of a property, please contact us for a free consultation.
670 9TH ST SW Washington, DC 20024
Want to know what your home might be worth? Contact us for a FREE valuation!

Our team is ready to help you sell your home for the highest possible price ASAP
Key Details
Sold Price $1,125,000
Property Type Townhouse
Sub Type Interior Row/Townhouse
Listing Status Sold
Purchase Type For Sale
Square Footage 2,195 sqft
Price per Sqft $512
Subdivision Rla (Sw)
MLS Listing ID DCDC477628
Sold Date 09/10/20
Style Federal
Bedrooms 4
Full Baths 3
Half Baths 1
HOA Fees $180/qua
HOA Y/N Y
Abv Grd Liv Area 2,195
Originating Board BRIGHT
Year Built 2001
Annual Tax Amount $7,759
Tax Year 2019
Lot Size 829 Sqft
Acres 0.02
Property Description
It's all about location and convenience with this beautiful home in SW. Built in 2001 recalling the historic brick front quintessential row home feel yet offering all the modern conveniences of new construction. Entry level has one bedroom and full bath. Main floor boasts a custom open concept floor plan with living, dining and kitchen. Great layout for both everyday life and entertaining. Remodeled kitchen in 2016 has custom Amish cabinetry including built-in desk, storage and buffet. Gourmet kitchen also features upgraded quartz countertops, large island and Samsung Chef's Collection stainless steel appliances including five burner gas stove. French doors fill the kitchen with natural light and open to a private deck just updated with Trex boards. Third level has two spacious bedrooms including a master suite boasting a remodeled bathroom with large shower, double vanity and custom cabinets. Plentiful storage provided in the walk-in closet with custom Elfa shelving. W/D on bedroom level for added convenience. Upper level showcases high ceilings and provides flexible living space options for fourth bedroom or family/rec room. Additional upgrades include: upper zone HVAC replaced in 2020, new hot water heater and W/D in 2020, and home warranty through February 2021. Guaranteed parking in the city with two car attached garage and one community parking pass. Great built-in foldable work bench in garage plus storage shelves. Unbeatable location around the corner from DC's new hottest location, The Wharf. Enjoy plentiful restaurants and live entertainment at the Anthem and Arena Stage. Easy walk to L'Enfant Plaza Metro station, SW Farmers Market, DC Fish Market and Nats staduim. Hop onto 395 for easy access to neighboring Capitol Hill and across the river to Virginia. This home has it all!
Location
State DC
County Washington
Zoning MU-7
Interior
Interior Features Carpet, Ceiling Fan(s), Combination Kitchen/Dining, Crown Moldings, Entry Level Bedroom, Floor Plan - Open, Kitchen - Eat-In, Kitchen - Gourmet, Kitchen - Island, Primary Bath(s), Upgraded Countertops, Walk-in Closet(s), Wood Floors
Hot Water Electric, Natural Gas
Heating Forced Air
Cooling Central A/C, Ceiling Fan(s)
Flooring Wood, Carpet, Ceramic Tile
Fireplaces Number 1
Equipment Stainless Steel Appliances, Refrigerator, Oven/Range - Gas, Disposal, Dishwasher, Built-In Microwave, Washer, Dryer
Appliance Stainless Steel Appliances, Refrigerator, Oven/Range - Gas, Disposal, Dishwasher, Built-In Microwave, Washer, Dryer
Heat Source Natural Gas
Laundry Main Floor
Exterior
Exterior Feature Deck(s)
Parking Features Garage - Rear Entry, Garage Door Opener
Garage Spaces 2.0
Water Access N
Accessibility None
Porch Deck(s)
Attached Garage 2
Total Parking Spaces 2
Garage Y
Building
Story 4
Sewer Public Sewer
Water Public
Architectural Style Federal
Level or Stories 4
Additional Building Above Grade, Below Grade
Structure Type 9'+ Ceilings
New Construction N
Schools
School District District Of Columbia Public Schools
Others
HOA Fee Include Management,Snow Removal,Lawn Maintenance
Senior Community No
Tax ID 0413//0886
Ownership Fee Simple
SqFt Source Assessor
Special Listing Condition Standard
Read Less

Bought with BRIAN O HORA • Compass
GET MORE INFORMATION





