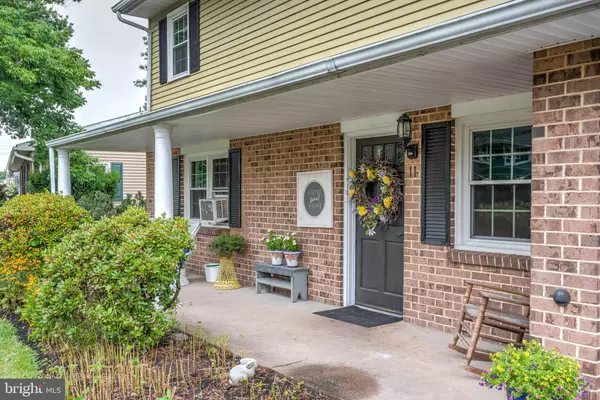For more information regarding the value of a property, please contact us for a free consultation.
11 BELAIR DR Dillsburg, PA 17019
Want to know what your home might be worth? Contact us for a FREE valuation!

Our team is ready to help you sell your home for the highest possible price ASAP
Key Details
Sold Price $220,000
Property Type Single Family Home
Sub Type Detached
Listing Status Sold
Purchase Type For Sale
Square Footage 1,888 sqft
Price per Sqft $116
Subdivision None Available
MLS Listing ID PAYK141232
Sold Date 09/04/20
Style Colonial
Bedrooms 4
Full Baths 2
Half Baths 1
HOA Y/N N
Abv Grd Liv Area 1,888
Originating Board BRIGHT
Year Built 1976
Annual Tax Amount $3,970
Tax Year 2020
Lot Size 8,785 Sqft
Acres 0.2
Property Description
Fall in love with 11 Belair Drive in the heart of Dillsburg! This colonial-style home boasts both a covered front porch with large columns as well as a covered back patio where you can keep the conversation going. Mature landscaping offers year round color enjoy watching the color pop up through the seasons; rear yard is flat and ideal for play. As the seasons change, take a step inside and warm up by the wood stove insert encased in brick. Fresh paint throughout gives this well loved home a brand new feel. Modern kitchen with french doors to covered patio, added June 2020, just in time for you to break in the new cabinets and stainless steel appliances. New flooring on both first and second floor, with upgraded farm-house style bedroom doors and a true master bedroom and upgraded master bath just recently renovated in June 2020. The new kitchen, new master bath, and new floors aren't the only upgrades these sellers have done. Garage door, french doors, and windows were replaced in 2018 along with new porch columns and porch soffit in 2019. Plus, with a new large capacity hot water heater (5/2020) and new electrical panel, you are sure to be set. Wait! There's more. Looking for some storage? Access the attic storage space from one of the bedrooms or the walk up attic above the garage offering built-in shelving to help organize your treasures. Store your outside items in the 10 x 20 shed. This friendly neighborhood in the highly desirable Northern York school district has residents of all ages and stages, three playgrounds, a farmer's market, and the library within walking distance. This home is sure to be a spot for your friends to celebrate all of Dillsburg's quaint historical activities that occur just within blocks of this development. Ready to call this 4 bedroom, 2.5 bath yours? Call for your private showing today!
Location
State PA
County York
Area Dillsburg Boro (15258)
Zoning RESIDENTIAL
Rooms
Other Rooms Living Room, Primary Bedroom, Bedroom 2, Bedroom 3, Bedroom 4, Kitchen, Family Room, Bedroom 1, Laundry, Bathroom 1, Primary Bathroom, Half Bath
Interior
Interior Features Ceiling Fan(s), Kitchen - Country, Primary Bath(s), Pantry, Tub Shower, Stove - Wood, Other, Floor Plan - Traditional
Hot Water Electric
Heating Baseboard - Electric, Wood Burn Stove
Cooling Window Unit(s)
Flooring Vinyl
Fireplaces Number 1
Fireplaces Type Wood, Flue for Stove, Corner, Brick
Equipment Dishwasher, Disposal, Microwave, Oven/Range - Electric, Refrigerator, Stainless Steel Appliances, Water Heater
Furnishings No
Fireplace Y
Window Features Replacement
Appliance Dishwasher, Disposal, Microwave, Oven/Range - Electric, Refrigerator, Stainless Steel Appliances, Water Heater
Heat Source Electric, Wood
Laundry Main Floor
Exterior
Exterior Feature Patio(s), Porch(es), Roof
Parking Features Garage - Front Entry
Garage Spaces 3.0
Utilities Available Electric Available, Sewer Available, Water Available, Cable TV Available
Water Access N
Accessibility None
Porch Patio(s), Porch(es), Roof
Attached Garage 1
Total Parking Spaces 3
Garage Y
Building
Lot Description Front Yard, Landscaping, Level, Open, Rear Yard
Story 2
Foundation Slab
Sewer Public Sewer
Water Public
Architectural Style Colonial
Level or Stories 2
Additional Building Above Grade, Below Grade
New Construction N
Schools
School District Northern York County
Others
Senior Community No
Tax ID 58-000-02-0234-00-00000
Ownership Fee Simple
SqFt Source Assessor
Acceptable Financing Cash, Conventional, FHA, VA, USDA
Listing Terms Cash, Conventional, FHA, VA, USDA
Financing Cash,Conventional,FHA,VA,USDA
Special Listing Condition Standard
Read Less

Bought with Cheri Hoffman • RE/MAX Realty Associates
GET MORE INFORMATION





