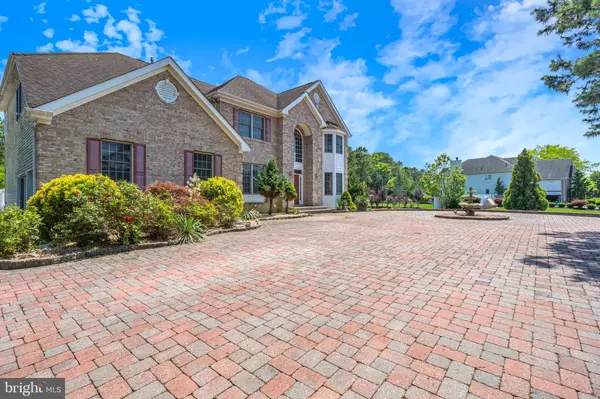For more information regarding the value of a property, please contact us for a free consultation.
1131 RIDGE AVE Manahawkin, NJ 08050
Want to know what your home might be worth? Contact us for a FREE valuation!

Our team is ready to help you sell your home for the highest possible price ASAP
Key Details
Sold Price $565,000
Property Type Single Family Home
Sub Type Detached
Listing Status Sold
Purchase Type For Sale
Square Footage 5,566 sqft
Price per Sqft $101
Subdivision Manahawkin - Beachview
MLS Listing ID NJOC399730
Sold Date 08/28/20
Style Contemporary
Bedrooms 5
Full Baths 3
Half Baths 1
HOA Y/N N
Abv Grd Liv Area 3,711
Originating Board BRIGHT
Year Built 2002
Annual Tax Amount $12,271
Tax Year 2019
Lot Size 1.180 Acres
Acres 1.18
Lot Dimensions 0.00 x 0.00
Property Description
Nestled on 1.18 acres, this magnificent home was part of Phase 2 production in the Beachview section of Stafford Township. This incredible home welcomes guests via a pavered, loop around driveway, showcased with a lovely water fountain in the center. The 2-story foyer entrance is bedazzled with an elegant crystal chandelier, motorized for easy cleaning. A formal dining room to the left offers plenty of space for bigger occasions. The Gourmet kitchen features tile floors and center island with granite countertops, a breakfast area off the kitchen which also provides access to the backyard filled with plenty of greenery to add to the private backyard space. Come back inside and enjoy some family time in the sunken great room, but for movie night, you'll want to head downstairs to the fully finished basement with movie theatre room! There's a 1st floor bedroom for guests/ an office and a half bathroom. The 2nd floor offers you a Master Ensuite that has plenty of space for the king & queen of the household. Come tour this exquisite home today and make this your castle for the future.
Location
State NJ
County Ocean
Area Stafford Twp (21531)
Zoning RA
Rooms
Basement Full, Fully Finished
Main Level Bedrooms 1
Interior
Interior Features Breakfast Area, Central Vacuum, Combination Kitchen/Dining, Crown Moldings, Dining Area, Family Room Off Kitchen, Floor Plan - Open, Formal/Separate Dining Room, Kitchen - Island
Hot Water 60+ Gallon Tank
Heating Forced Air
Cooling Central A/C
Flooring Hardwood, Carpet
Fireplaces Number 1
Fireplaces Type Gas/Propane, Marble
Equipment Central Vacuum, Dishwasher, Dryer, Refrigerator, Washer, Stove
Furnishings No
Fireplace Y
Appliance Central Vacuum, Dishwasher, Dryer, Refrigerator, Washer, Stove
Heat Source Natural Gas
Laundry Washer In Unit, Dryer In Unit, Has Laundry, Main Floor
Exterior
Parking Features Garage - Side Entry
Garage Spaces 2.0
Water Access N
Roof Type Shingle
Accessibility 2+ Access Exits
Attached Garage 2
Total Parking Spaces 2
Garage Y
Building
Lot Description Backs to Trees, Private
Story 2
Sewer Public Sewer
Water Public
Architectural Style Contemporary
Level or Stories 2
Additional Building Above Grade, Below Grade
New Construction N
Schools
School District Southern Regional Schools
Others
Senior Community No
Tax ID 31-00051 08-00001
Ownership Fee Simple
SqFt Source Assessor
Special Listing Condition Standard
Read Less

Bought with Joshua Schwartz • Keller Williams Shore Properties
GET MORE INFORMATION





