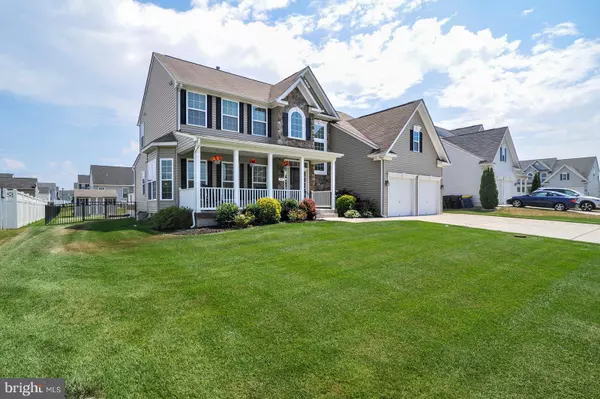For more information regarding the value of a property, please contact us for a free consultation.
89 MANDRAKE DR Magnolia, DE 19962
Want to know what your home might be worth? Contact us for a FREE valuation!

Our team is ready to help you sell your home for the highest possible price ASAP
Key Details
Sold Price $410,000
Property Type Single Family Home
Sub Type Detached
Listing Status Sold
Purchase Type For Sale
Square Footage 3,200 sqft
Price per Sqft $128
Subdivision Chestnut Ridge
MLS Listing ID DEKT239988
Sold Date 08/28/20
Style Contemporary
Bedrooms 6
Full Baths 4
Half Baths 1
HOA Y/N N
Abv Grd Liv Area 3,200
Originating Board BRIGHT
Year Built 2012
Annual Tax Amount $1,690
Tax Year 2019
Lot Size 0.259 Acres
Acres 0.26
Lot Dimensions 80.50 x 140.00
Property Description
Located in the desirable Caesar Rodney School District in The Meadows at Chestnut Ridge, this stunning 6-bedroom 4.5 bath home comes complete with a full mother-in-law suite and in-ground, heated salt water pool! Upon entering the home take note of the beautifully landscaped yard that recently won yard of the month for the community! Enter the home through the two-story foyer and hardwood floors that flow into the custom kitchen, dining room and family room. The beautiful kitchen offers a custom-made island, stainless steel appliances, custom made cherry cabinets, granite countertops and a beautiful view of the backyard from the attached dining area. Mother-in-law suite is also located on the main floor, complete with a full bathroom, sitting area and laundry room. Follow the turned stair case to the second floor where the master bedroom welcomes you with double doors into the oversized room complete with walk-in closet with a beautiful custom-made barn door and en-suite bathroom. Down the hall you will find 3 additional bedrooms and the hallway bath with double vanity and custom cherry cabinets. Fully finished and carpeted basement complete with another bedroom, full bath and walkout. Follow the walkout to the open backyard completely enclosed with beautiful black rod iron fencing and an oversized shed/changing room. Enjoy days and nights relaxing on one of the 2 trek decks overlooking the immaculate in-ground pool. The yard also has an irrigation system with a separate well. Close to DAFB, Rte 1 and Rte 13, schedule your showing today, this pristine home will not last long.
Location
State DE
County Kent
Area Caesar Rodney (30803)
Zoning AC
Rooms
Other Rooms Primary Bedroom, Sitting Room, Bedroom 2, Bedroom 3, Bedroom 4, Basement, Bedroom 1, Bedroom 6
Basement Fully Finished
Main Level Bedrooms 1
Interior
Hot Water Electric
Cooling Central A/C
Heat Source Natural Gas
Laundry Upper Floor
Exterior
Parking Features Garage - Front Entry
Garage Spaces 2.0
Pool In Ground
Water Access N
Accessibility None
Attached Garage 2
Total Parking Spaces 2
Garage Y
Building
Story 2
Sewer Public Sewer
Water Public
Architectural Style Contemporary
Level or Stories 2
Additional Building Above Grade, Below Grade
New Construction N
Schools
Middle Schools F Neil Postlethwait
High Schools Caesar Rodney
School District Caesar Rodney
Others
Senior Community No
Tax ID NM-00-11203-05-6900-000
Ownership Fee Simple
SqFt Source Assessor
Special Listing Condition Standard
Read Less

Bought with Sumeet Malik • Coldwell Banker Realty
GET MORE INFORMATION





