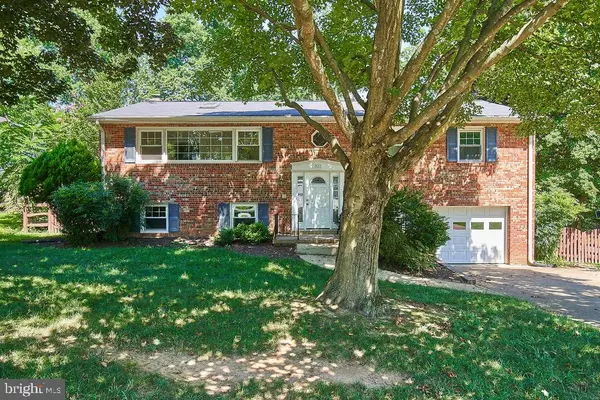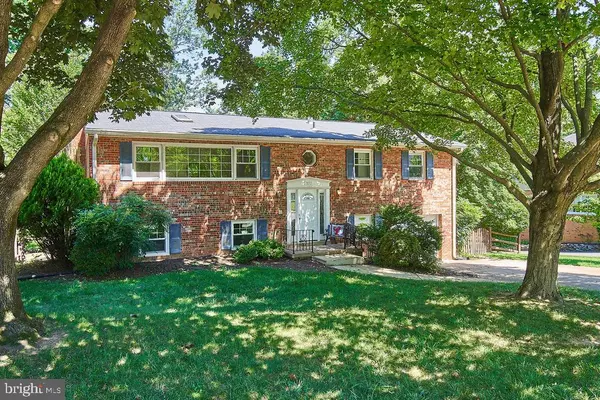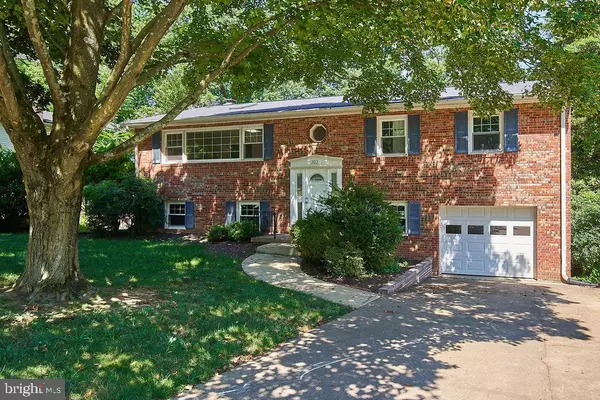For more information regarding the value of a property, please contact us for a free consultation.
322 BROADLEAF DR NE Vienna, VA 22180
Want to know what your home might be worth? Contact us for a FREE valuation!

Our team is ready to help you sell your home for the highest possible price ASAP
Key Details
Sold Price $830,000
Property Type Single Family Home
Sub Type Detached
Listing Status Sold
Purchase Type For Sale
Square Footage 2,300 sqft
Price per Sqft $360
Subdivision Glynhill
MLS Listing ID VAFX1138958
Sold Date 08/18/20
Style Split Foyer
Bedrooms 5
Full Baths 3
HOA Y/N N
Abv Grd Liv Area 1,400
Originating Board BRIGHT
Year Built 1968
Annual Tax Amount $10,672
Tax Year 2020
Lot Size 0.313 Acres
Acres 0.31
Property Description
Welcome home to Broadleaf Drive! You'll love this all-brick, s-p-a-c-i-o-u-s and light-filled split-level home, complete with an attached one-car garage, located in the heart of suburban Vienna and so close to downtown! The stained-glass entry way is just one of the ways that light filters through; inside you'll find lots of windows, sun tubes, and skylights. The main floor features oak hardwood flooring in the main living and dining areas; the front-facing living room invites the outdoors in through its large picture window and skylights. The formal dining room features chair rail molding and a sliding door to the deck and fenced rear yard. The back-yard facing kitchen features stainless appliances, tile flooring, and another skylight! The main level also has 3 carpeted bedrooms and 2 full baths. The lower level of this home features 8-foot ceilings, level access to the back yard, a large carpeted family room with a *heatilator* fireplace and brick-wall surround, and built-in bookshelves, flanked by 2 extra bedrooms or multi-purpose rooms, and another full bath. Washer/dryer and utilities are located in a separate room on this level. The roof was replaced in 2013. And there's more... the backyard has many surprises, including a 2-story insulated workshop/shed with 509 SF that is perfect for a home office, workshop, studio, or whatever your heart desires. It has 9-ft. ceilings on the lower level, full electric and can be easily wired for internet from a connection in the basement. The whole site is landscaped with mature trees and plantings so there's hardly a thing left to do! A swingset/jungle gym conveys to the new owner. Glyndon Park is right around the corner, and access to the bike path is just a few blocks away. We hope you'll find your way home to this gem, where "Good Things Happen!"
Location
State VA
County Fairfax
Zoning 903
Rooms
Other Rooms Living Room, Dining Room, Primary Bedroom, Bedroom 2, Bedroom 3, Bedroom 4, Bedroom 5, Kitchen, Family Room, Utility Room
Basement Daylight, Full
Main Level Bedrooms 3
Interior
Interior Features Built-Ins, Carpet, Chair Railings, Floor Plan - Traditional, Formal/Separate Dining Room, Kitchen - Eat-In, Primary Bath(s), Solar Tube(s), Skylight(s), Wood Floors, Recessed Lighting
Hot Water Natural Gas
Heating Central
Cooling Central A/C
Flooring Hardwood, Carpet, Ceramic Tile
Fireplaces Number 1
Fireplaces Type Brick, Heatilator, Wood
Equipment Dishwasher, Disposal, Dryer, Exhaust Fan, Icemaker, Oven/Range - Electric, Refrigerator, Washer
Fireplace Y
Appliance Dishwasher, Disposal, Dryer, Exhaust Fan, Icemaker, Oven/Range - Electric, Refrigerator, Washer
Heat Source Electric
Laundry Lower Floor
Exterior
Exterior Feature Deck(s), Patio(s), Porch(es)
Parking Features Garage - Front Entry
Garage Spaces 1.0
Water Access N
Roof Type Architectural Shingle
Accessibility None
Porch Deck(s), Patio(s), Porch(es)
Attached Garage 1
Total Parking Spaces 1
Garage Y
Building
Story 2
Sewer Public Sewer
Water Public
Architectural Style Split Foyer
Level or Stories 2
Additional Building Above Grade, Below Grade
New Construction N
Schools
Elementary Schools Wolftrap
Middle Schools Kilmer
High Schools Madison
School District Fairfax County Public Schools
Others
Senior Community No
Tax ID 0382 32 0004
Ownership Fee Simple
SqFt Source Assessor
Horse Property N
Special Listing Condition Standard
Read Less

Bought with Evan A Lacopo • TTR Sotheby's International Realty
GET MORE INFORMATION





