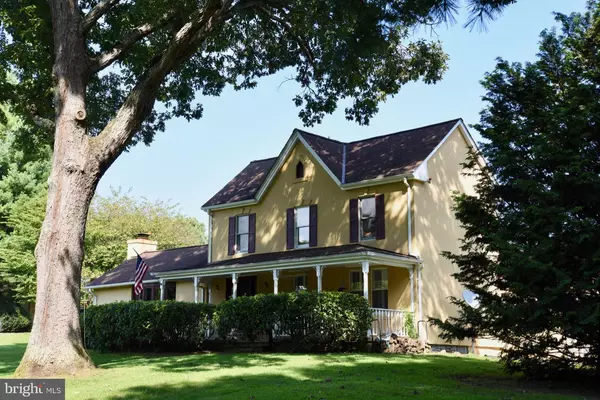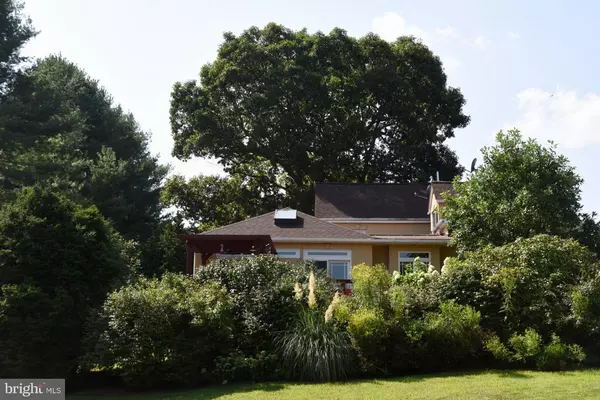For more information regarding the value of a property, please contact us for a free consultation.
402 CASTLETON VIEW RD Castleton, VA 22716
Want to know what your home might be worth? Contact us for a FREE valuation!

Our team is ready to help you sell your home for the highest possible price ASAP
Key Details
Sold Price $745,000
Property Type Single Family Home
Sub Type Detached
Listing Status Sold
Purchase Type For Sale
Square Footage 3,025 sqft
Price per Sqft $246
Subdivision None Available
MLS Listing ID VARP106092
Sold Date 08/13/20
Style Farmhouse/National Folk
Bedrooms 3
Full Baths 2
Half Baths 1
HOA Y/N N
Abv Grd Liv Area 3,025
Originating Board BRIGHT
Year Built 1912
Annual Tax Amount $3,734
Tax Year 2019
Lot Size 24.100 Acres
Acres 24.1
Property Description
The original c.1912 3 BR farmhouse has been enlarged to accommodate a gourmet kitchen, spectacular great room & outdoor spaces that beckon with gardens & cool breezes. Original portion of the old farmhouse includes a main floor master suite & a comfortable den/office with fireplace. Heated in ground Salt System gunite pool and 3 BR pool/guest house. Perfect getaway & family compound on 24 acres! The pool is open for viewing starting 5/23/2020.
Location
State VA
County Rappahannock
Zoning A
Rooms
Other Rooms Dining Room, Primary Bedroom, Bedroom 2, Bedroom 3, Kitchen, Den, Great Room, Laundry, Mud Room
Main Level Bedrooms 1
Interior
Interior Features Attic, Butlers Pantry, Kitchen - Gourmet, Kitchen - Country, Combination Dining/Living, Kitchen - Table Space, Dining Area, Kitchen - Eat-In, Breakfast Area, Primary Bath(s), Built-Ins, Entry Level Bedroom, Upgraded Countertops, Recessed Lighting, Floor Plan - Open, Floor Plan - Traditional
Hot Water Tankless, Instant Hot Water, Bottled Gas
Heating Programmable Thermostat, Zoned
Cooling Geothermal, Central A/C, Heat Pump(s), Programmable Thermostat, Zoned, Ceiling Fan(s)
Fireplaces Number 2
Equipment Cooktop, Dishwasher, Disposal, Dryer - Front Loading, Exhaust Fan, Extra Refrigerator/Freezer, Icemaker, Oven - Double, Oven - Self Cleaning, Oven - Wall, Refrigerator, Washer/Dryer Stacked, Water Conditioner - Owned, Water Heater - Tankless, Water Heater - High-Efficiency, Water Heater, Washer
Fireplace Y
Window Features Bay/Bow,Casement,Low-E,Skylights,Storm
Appliance Cooktop, Dishwasher, Disposal, Dryer - Front Loading, Exhaust Fan, Extra Refrigerator/Freezer, Icemaker, Oven - Double, Oven - Self Cleaning, Oven - Wall, Refrigerator, Washer/Dryer Stacked, Water Conditioner - Owned, Water Heater - Tankless, Water Heater - High-Efficiency, Water Heater, Washer
Heat Source Geo-thermal
Exterior
Exterior Feature Porch(es), Terrace, Patio(s), Deck(s)
Pool In Ground
Water Access N
View Garden/Lawn, Trees/Woods
Roof Type Hip,Metal,Asphalt
Accessibility 2+ Access Exits, Doors - Lever Handle(s), Doors - Swing In, Ramp - Main Level
Porch Porch(es), Terrace, Patio(s), Deck(s)
Road Frontage Private
Garage N
Building
Lot Description Partly Wooded, Pond, Poolside, Trees/Wooded, Secluded, Private, Landlocked, Landscaping
Story 2
Foundation Block, Crawl Space
Sewer Septic < # of BR
Water Well
Architectural Style Farmhouse/National Folk
Level or Stories 2
Additional Building Above Grade
Structure Type Vaulted Ceilings,Vinyl,9'+ Ceilings
New Construction N
Schools
Elementary Schools Rappahannock County
High Schools Rappahannock County
School District Rappahannock County Public Schools
Others
Senior Community No
Tax ID 51- - - -27B
Ownership Fee Simple
SqFt Source Assessor
Security Features Carbon Monoxide Detector(s),Smoke Detector
Special Listing Condition Standard
Read Less

Bought with Areeb Fayyaz • Redfin Corporation
GET MORE INFORMATION





