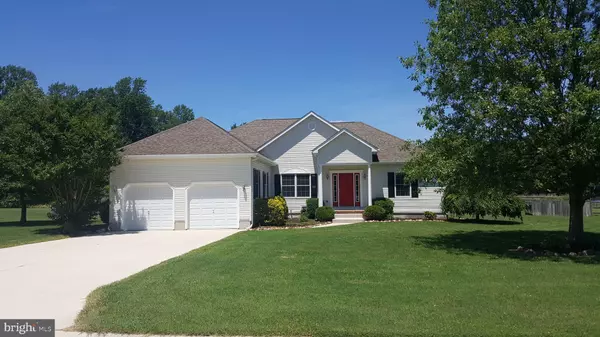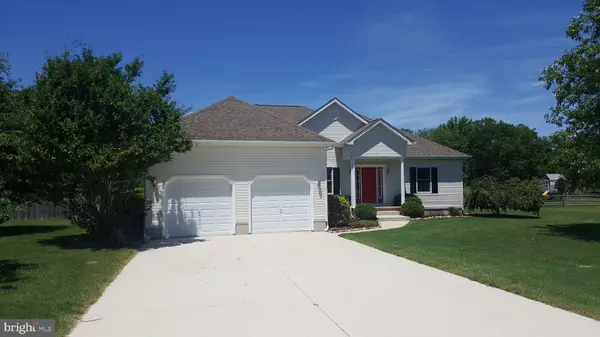For more information regarding the value of a property, please contact us for a free consultation.
150 W CHESTNUT RIDGE DR Magnolia, DE 19962
Want to know what your home might be worth? Contact us for a FREE valuation!

Our team is ready to help you sell your home for the highest possible price ASAP
Key Details
Sold Price $288,000
Property Type Single Family Home
Sub Type Detached
Listing Status Sold
Purchase Type For Sale
Square Footage 2,244 sqft
Price per Sqft $128
Subdivision Chestnut Ridge
MLS Listing ID DEKT239504
Sold Date 08/17/20
Style Ranch/Rambler
Bedrooms 3
Full Baths 2
HOA Fees $14/ann
HOA Y/N Y
Abv Grd Liv Area 1,744
Originating Board BRIGHT
Year Built 2005
Annual Tax Amount $1,159
Tax Year 2019
Lot Size 0.503 Acres
Acres 0.5
Lot Dimensions 132.01 x 166.02
Property Description
Just Listed! 3 Bedroom 2 full bath Ranch located in The Village of Chestnut Ridge. From the open foyer with hardwood flooring enter the formal dining room with chair rail moulding. Large eat in kitchen has stainless appliances , double oven and a walkout bay breakfast area. The great room features a vaulted ceiling with fan and a gas fireplace. From the great room you can access the oversized rear deck with room for the grill and view the fenced rear yard. Play equipment will convey. Master bedroom comes complete with walk in closet and an updated master bath. Soaking tub, stall shower and twin sinks. The other bedrooms are split to the other end of the home with their full bath. The basement is partially finished and could be used as an office and entertainment area. There is an unfinished area perfect for storage with its own entrance to the rear yard. All appliances convey and 9' ceilings throughout.
Location
State DE
County Kent
Area Caesar Rodney (30803)
Zoning AC
Rooms
Other Rooms Dining Room, Primary Bedroom, Bedroom 2, Bedroom 3, Kitchen, Foyer, Great Room, Laundry
Basement Partially Finished
Main Level Bedrooms 3
Interior
Interior Features Breakfast Area, Carpet, Ceiling Fan(s), Chair Railings, Dining Area, Formal/Separate Dining Room, Kitchen - Eat-In
Hot Water Propane
Cooling Central A/C
Fireplaces Number 1
Equipment Stainless Steel Appliances, Washer - Front Loading, Dryer - Front Loading
Fireplace Y
Appliance Stainless Steel Appliances, Washer - Front Loading, Dryer - Front Loading
Heat Source Natural Gas
Exterior
Exterior Feature Deck(s)
Parking Features Garage - Front Entry, Garage Door Opener
Garage Spaces 4.0
Water Access N
Accessibility None
Porch Deck(s)
Attached Garage 2
Total Parking Spaces 4
Garage Y
Building
Story 1
Sewer On Site Septic
Water Public
Architectural Style Ranch/Rambler
Level or Stories 1
Additional Building Above Grade, Below Grade
New Construction N
Schools
School District Caesar Rodney
Others
Senior Community No
Tax ID NM-00-11203-04-2000-000
Ownership Fee Simple
SqFt Source Assessor
Special Listing Condition Standard
Read Less

Bought with Thomas Martin • Sun East Realty
GET MORE INFORMATION





