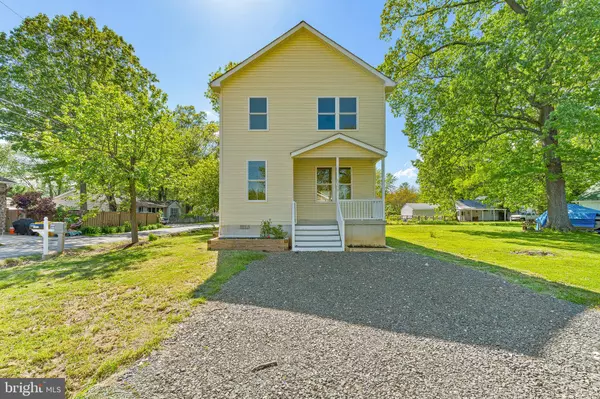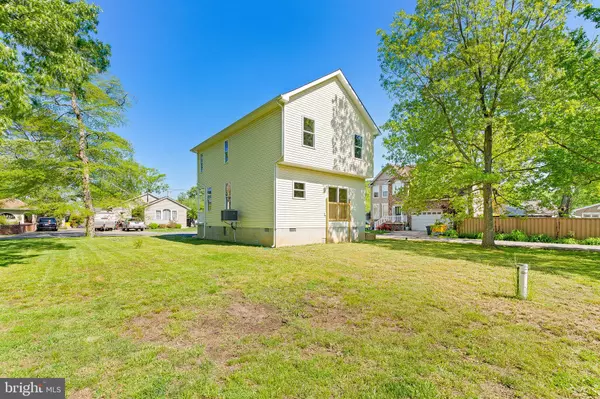For more information regarding the value of a property, please contact us for a free consultation.
5190 SPRING AVE Shady Side, MD 20764
Want to know what your home might be worth? Contact us for a FREE valuation!

Our team is ready to help you sell your home for the highest possible price ASAP
Key Details
Sold Price $352,850
Property Type Single Family Home
Sub Type Detached
Listing Status Sold
Purchase Type For Sale
Square Footage 1,650 sqft
Price per Sqft $213
Subdivision Cedarhurst On The Bay
MLS Listing ID MDAA434048
Sold Date 08/14/20
Style Colonial
Bedrooms 3
Full Baths 2
Half Baths 1
HOA Y/N N
Abv Grd Liv Area 1,650
Originating Board BRIGHT
Year Built 2020
Annual Tax Amount $1,046
Tax Year 2019
Lot Size 5,000 Sqft
Acres 0.11
Property Description
MOVE IN READY! NEW Construction in water oriented community of Cedarhurst on the Bay! The corner lot and cute concrete front porch welcomes you into this cheerful home. Upon entering, your met with gleaming hardwood floors on the entire main level. Open concept living with the kitchen fully open to the Family room. Perfect to host those upcoming summer BBQ's. The tasteful kitchen offers white cabinets, granite counter tops & stainless steel appliances. Main level half bath for convenience. The upstairs laundry room is a nice feature surrounded by 3 generous sized bedrooms and 2 full bathrooms. The Master suite with its attached full bath is on ever buyers wish list. Plenty of room for all your furniture. Take a short two minute walk to soak up your neighborhood bay views. Lots of community amenities! The spectacular community center has floor to ceiling windows perfectly framing those CHesapeake Bay views. Available to rent for weddings & parties to ONLY residents of this community! Boat slips are available by lease, fish from the community pier and enjoy the community playground. Walk to Restaurants and enjoy all that this home has to offer. 100% financing available!
Location
State MD
County Anne Arundel
Zoning R5
Interior
Interior Features Combination Kitchen/Living, Family Room Off Kitchen, Floor Plan - Open, Kitchen - Eat-In, Kitchen - Table Space, Primary Bath(s), Walk-in Closet(s), Wood Floors
Hot Water Electric
Heating Forced Air
Cooling Central A/C
Flooring Hardwood, Carpet
Equipment Built-In Microwave, Dishwasher, Exhaust Fan, Oven/Range - Electric, Range Hood, Refrigerator, Stainless Steel Appliances, Water Heater
Furnishings No
Fireplace N
Appliance Built-In Microwave, Dishwasher, Exhaust Fan, Oven/Range - Electric, Range Hood, Refrigerator, Stainless Steel Appliances, Water Heater
Heat Source Electric
Laundry Upper Floor
Exterior
Garage Spaces 2.0
Water Access Y
Water Access Desc Canoe/Kayak,Fishing Allowed,Boat - Powered
Roof Type Composite
Accessibility Other
Total Parking Spaces 2
Garage N
Building
Lot Description Corner, Level
Story 2
Sewer Private Sewer
Water Well
Architectural Style Colonial
Level or Stories 2
Additional Building Above Grade, Below Grade
Structure Type Dry Wall
New Construction Y
Schools
Elementary Schools Shady Side
Middle Schools Southern
High Schools Southern
School District Anne Arundel County Public Schools
Others
Senior Community No
Tax ID 020715504232240
Ownership Fee Simple
SqFt Source Assessor
Acceptable Financing Conventional, Cash, FHA, USDA, VA
Listing Terms Conventional, Cash, FHA, USDA, VA
Financing Conventional,Cash,FHA,USDA,VA
Special Listing Condition Standard
Read Less

Bought with Carey L Laycock • RE/MAX Leading Edge
GET MORE INFORMATION





