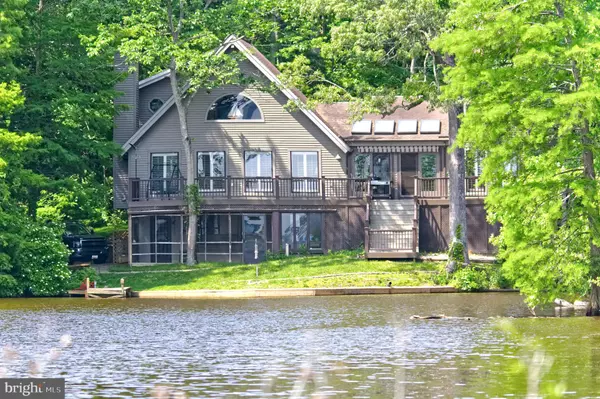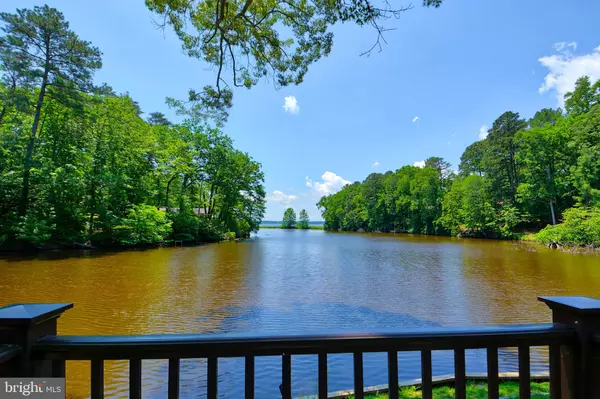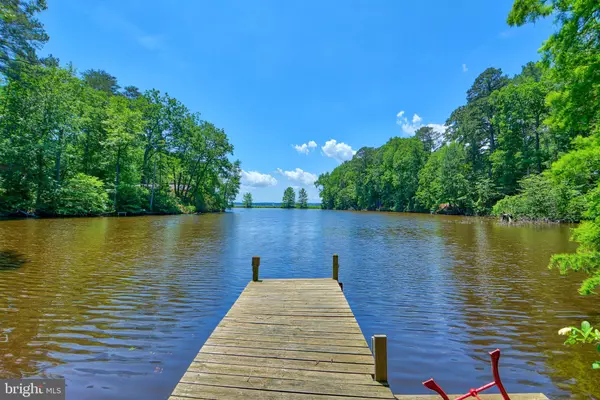For more information regarding the value of a property, please contact us for a free consultation.
225 VISTA LN Lusby, MD 20657
Want to know what your home might be worth? Contact us for a FREE valuation!

Our team is ready to help you sell your home for the highest possible price ASAP
Key Details
Sold Price $385,000
Property Type Single Family Home
Sub Type Detached
Listing Status Sold
Purchase Type For Sale
Square Footage 1,809 sqft
Price per Sqft $212
Subdivision Drum Point
MLS Listing ID MDCA176884
Sold Date 07/31/20
Style Contemporary,Other
Bedrooms 3
Full Baths 3
HOA Fees $16/ann
HOA Y/N Y
Abv Grd Liv Area 1,809
Originating Board BRIGHT
Year Built 1985
Annual Tax Amount $3,781
Tax Year 2019
Lot Size 0.455 Acres
Acres 0.45
Property Description
Welcome all nature lovers! This is your bird watching paradise, offering visiting great blue herons, ducks, osprey, shore birds and endless song birds, on the shore of Calvert County in Drum Point! Sit back on your expansive deck and take it all in - you will be amazed by the water views! Watch the sailboats go by, on the Patuxent River, all within your view! The setting is definitely unique! The home is a well maintained contemporary style with soaring wood clad ceilings, an amazing lava rock fireplace, expansive windows that maximize your view, and unique quality finishes throughout! This 3 bedroom, 3 full bath home also features a garage and a huge workshop in the basement, plus a screened in porch and potting shed!
Location
State MD
County Calvert
Zoning R
Rooms
Other Rooms Primary Bedroom, Bedroom 2, Bedroom 3, Kitchen, Sun/Florida Room, Great Room, Laundry, Loft, Other, Utility Room, Workshop, Bathroom 2, Bathroom 3, Primary Bathroom, Screened Porch
Basement Other
Main Level Bedrooms 2
Interior
Interior Features Ceiling Fan(s), Combination Dining/Living, Floor Plan - Open, Kitchen - Galley, Other
Heating Heat Pump(s)
Cooling Central A/C, Heat Pump(s)
Flooring Vinyl, Carpet, Ceramic Tile
Fireplaces Number 1
Fireplaces Type Stone, Other
Equipment Built-In Microwave, Dishwasher, Dryer - Electric, Washer, Water Heater, Refrigerator, Oven/Range - Electric
Fireplace Y
Appliance Built-In Microwave, Dishwasher, Dryer - Electric, Washer, Water Heater, Refrigerator, Oven/Range - Electric
Heat Source Electric
Laundry Main Floor
Exterior
Parking Features Built In, Garage - Side Entry
Garage Spaces 3.0
Water Access Y
View Lake
Roof Type Shingle
Accessibility Chairlift
Attached Garage 1
Total Parking Spaces 3
Garage Y
Building
Story 3
Sewer Public Sewer
Water Well
Architectural Style Contemporary, Other
Level or Stories 3
Additional Building Above Grade, Below Grade
Structure Type 9'+ Ceilings,2 Story Ceilings,High,Dry Wall,Wood Ceilings
New Construction N
Schools
School District Calvert County Public Schools
Others
Senior Community No
Tax ID 0501071157
Ownership Fee Simple
SqFt Source Assessor
Acceptable Financing Cash, Conventional, FHA, VA
Listing Terms Cash, Conventional, FHA, VA
Financing Cash,Conventional,FHA,VA
Special Listing Condition Standard
Read Less

Bought with Alecia R Scott • Long & Foster Real Estate, Inc.
GET MORE INFORMATION





