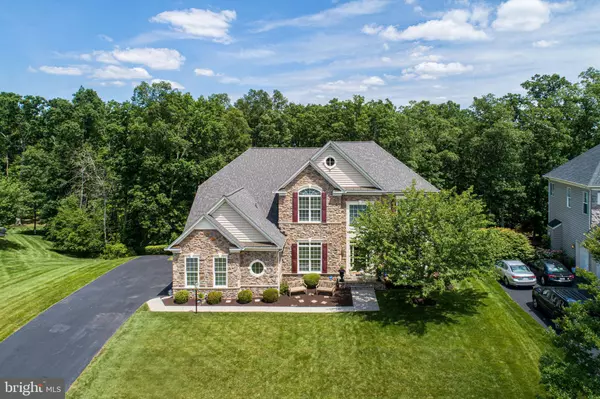For more information regarding the value of a property, please contact us for a free consultation.
22462 PINE RIDGE CT Ashburn, VA 20148
Want to know what your home might be worth? Contact us for a FREE valuation!

Our team is ready to help you sell your home for the highest possible price ASAP
Key Details
Sold Price $1,020,000
Property Type Single Family Home
Sub Type Detached
Listing Status Sold
Purchase Type For Sale
Square Footage 5,634 sqft
Price per Sqft $181
Subdivision The Estates Of Forest Ri
MLS Listing ID VALO413266
Sold Date 07/29/20
Style Colonial
Bedrooms 4
Full Baths 4
Half Baths 1
HOA Fees $62/mo
HOA Y/N Y
Abv Grd Liv Area 4,023
Originating Board BRIGHT
Year Built 2004
Annual Tax Amount $8,896
Tax Year 2020
Lot Size 0.460 Acres
Acres 0.46
Property Description
Stately Greenbriar Model Offering 5634 sf of Finished Living Space on 3-Levels; Ideally Situated on What May be the BEST Lot in Ashburn! Private .46-acre, Cul-de-Sac Lot w/ Expansive, Flat Rear Yard Backing to Lush Treed Common Area . Freshly Painted Throughout w/New Carpet in Bedrooms, Great Room, Office & Lower Level; All Windows are Tinted to Filter UV Light protecting the Gleaming Hardwood Floors on the Main Level. Extraordinary Gourmet Kitchen is the Heart of this Home featuring: Expanded Center Island Natural Cherry Cabinets w/Granite Counters, Tumbled Marble Tile Backsplash, Glass Front Cabinetry & Planning Desk, Full-size Double Wall Ovens, Built-in Microwave Oven, 5-Burner Gas Cooktop, Large Walk-in Pantry w/ Custom Shelving to Maximize Storage, Bright Causal Dining Room w/ Wall of Windows & Access to Rear Deck . Easy Care 12x12 Ceramic Tile Flooring & Mud Room w/ Storage Closet & Access to Oversized 3-Car Garage. Open Upper Level does not skimp on Room Size or Storage. 2-Bedrooms share Jack-n-Jill Bath; Princess Suite w/ Private Ensuite Bath. Custom Laundry Room w/ Full Size, Stacking Front-load HE Washer, Custom Cabinets w/ Granite Counter, Utility Sink & Fold-out Drying Rack. French Doors open to Sumptuous Master Bedroom Retreat offering Built-in Coffee Bar w/ Cherry Cabinets, Sink & Under-Counter Refrigerator, Crown Molding & Cooling Ceiling Fan, Walk-in Closet w/ Custom Closet System; French Doors open into Elegant & Spacious Master Bathroom w/
Location
State VA
County Loudoun
Zoning 05
Rooms
Other Rooms Living Room, Dining Room, Primary Bedroom, Bedroom 2, Bedroom 3, Bedroom 4, Kitchen, Family Room, Den, Library, Foyer, Recreation Room, Storage Room, Media Room
Basement Full, Fully Finished, Rear Entrance, Sump Pump, Windows, Walkout Level
Interior
Interior Features Chair Railings, Crown Moldings, Curved Staircase, Double/Dual Staircase, Primary Bath(s), Upgraded Countertops, Recessed Lighting, Butlers Pantry, Wet/Dry Bar, Bar, Built-Ins, Carpet, Ceiling Fan(s), Formal/Separate Dining Room, Kitchen - Country, Kitchen - Eat-In, Kitchen - Gourmet, Kitchen - Island, Kitchen - Table Space, Sprinkler System, Tub Shower, Walk-in Closet(s)
Hot Water Natural Gas
Heating Heat Pump(s)
Cooling Ceiling Fan(s), Central A/C
Flooring Carpet, Hardwood, Ceramic Tile
Fireplaces Number 1
Fireplaces Type Mantel(s), Fireplace - Glass Doors, Gas/Propane
Equipment Built-In Microwave, Cooktop, Dishwasher, Disposal, Dryer, Humidifier, Icemaker, Oven - Double, Oven - Wall, Refrigerator, Stainless Steel Appliances, Washer - Front Loading, Washer/Dryer Stacked
Fireplace Y
Window Features Bay/Bow,Palladian,Screens
Appliance Built-In Microwave, Cooktop, Dishwasher, Disposal, Dryer, Humidifier, Icemaker, Oven - Double, Oven - Wall, Refrigerator, Stainless Steel Appliances, Washer - Front Loading, Washer/Dryer Stacked
Heat Source Natural Gas
Laundry Upper Floor
Exterior
Exterior Feature Deck(s)
Parking Features Garage Door Opener
Garage Spaces 3.0
Amenities Available Common Grounds
Water Access N
View Trees/Woods
Roof Type Asphalt
Accessibility None
Porch Deck(s)
Attached Garage 3
Total Parking Spaces 3
Garage Y
Building
Story 3
Sewer Public Sewer
Water Public
Architectural Style Colonial
Level or Stories 3
Additional Building Above Grade, Below Grade
Structure Type 2 Story Ceilings,9'+ Ceilings,Tray Ceilings
New Construction N
Schools
Elementary Schools Moorefield Station
Middle Schools Eagle Ridge
High Schools Briar Woods
School District Loudoun County Public Schools
Others
HOA Fee Include Common Area Maintenance,Management,Road Maintenance,Snow Removal,Trash
Senior Community No
Tax ID 158488131000
Ownership Fee Simple
SqFt Source Assessor
Security Features Security System
Acceptable Financing Cash, Conventional, FHA, VA
Listing Terms Cash, Conventional, FHA, VA
Financing Cash,Conventional,FHA,VA
Special Listing Condition Standard
Read Less

Bought with McKay Sailer • Century 21 Redwood Realty
GET MORE INFORMATION





