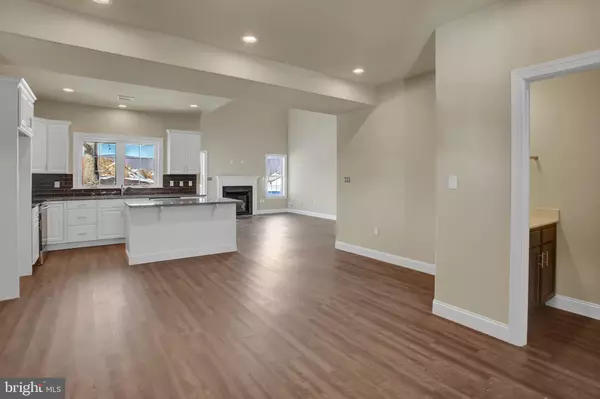For more information regarding the value of a property, please contact us for a free consultation.
251 WEST VIEW Carlisle, PA 17013
Want to know what your home might be worth? Contact us for a FREE valuation!

Our team is ready to help you sell your home for the highest possible price ASAP
Key Details
Sold Price $284,900
Property Type Single Family Home
Sub Type Twin/Semi-Detached
Listing Status Sold
Purchase Type For Sale
Square Footage 2,450 sqft
Price per Sqft $116
Subdivision Village At North Ridge
MLS Listing ID PACB121094
Sold Date 07/24/20
Style Craftsman,Traditional
Bedrooms 4
Full Baths 2
Half Baths 1
HOA Fees $125/mo
HOA Y/N Y
Abv Grd Liv Area 2,450
Originating Board BRIGHT
Year Built 2020
Annual Tax Amount $4,500
Tax Year 2020
Property Description
Brand new FIRST FLOOR MASTER floor plan at The Village at North Ridge. This new carriage home features a beautiful first floor master bedroom and bath. Open floor plan on first floor. The kitchen features a gourmet kitchen, with Divinity white cabinets with dovetail soft closing drawers, stunning granite countertops and a trendy tile backsplash. The kitchen also features an island with breakfast bar overhang, and stainless steel appliances. Large family room right off the kitchen features 2-story ceiling and gas fireplace. Beautiful LVP plank floors throughout the entire first floor. Ceramic tile in all bathrooms. First floor laundry room. Economical gas heat and central air. Spend evenings looking out to the Blue Mountains on your finished screen porch. Open Sunday's 1-4.
Location
State PA
County Cumberland
Area North Middleton Twp (14429)
Zoning RESIDENTIAL
Rooms
Other Rooms Dining Room, Primary Bedroom, Bedroom 2, Bedroom 3, Bedroom 4, Kitchen, Family Room, Foyer, Laundry, Bathroom 2, Primary Bathroom
Main Level Bedrooms 1
Interior
Interior Features Breakfast Area, Carpet, Ceiling Fan(s), Combination Kitchen/Dining, Crown Moldings, Family Room Off Kitchen, Floor Plan - Open, Kitchen - Gourmet, Kitchen - Island, Primary Bath(s), Pantry, Recessed Lighting, Upgraded Countertops, Walk-in Closet(s)
Heating Forced Air
Cooling Central A/C
Flooring Carpet, Vinyl, Ceramic Tile
Fireplaces Number 1
Fireplaces Type Gas/Propane, Mantel(s)
Equipment Built-In Microwave, Dishwasher, Oven/Range - Electric
Furnishings No
Fireplace Y
Window Features Low-E
Appliance Built-In Microwave, Dishwasher, Oven/Range - Electric
Heat Source Natural Gas
Laundry Main Floor
Exterior
Parking Features Garage - Front Entry, Garage Door Opener, Oversized
Garage Spaces 2.0
Utilities Available Cable TV, Fiber Optics Available, Natural Gas Available, Under Ground, Electric Available, Sewer Available, Water Available
Water Access N
View Mountain, Trees/Woods
Roof Type Architectural Shingle
Accessibility 36\"+ wide Halls, 32\"+ wide Doors, 2+ Access Exits
Attached Garage 2
Total Parking Spaces 2
Garage Y
Building
Story 2
Foundation Block
Sewer No Septic System
Water Public
Architectural Style Craftsman, Traditional
Level or Stories 2
Additional Building Above Grade
Structure Type 9'+ Ceilings,2 Story Ceilings
New Construction Y
Schools
High Schools Carlisle Area
School District Carlisle Area
Others
Pets Allowed Y
Senior Community No
Tax ID NO TAX RECORD
Ownership Fee Simple
SqFt Source Estimated
Acceptable Financing Cash, Conventional, FHA, VA
Horse Property N
Listing Terms Cash, Conventional, FHA, VA
Financing Cash,Conventional,FHA,VA
Special Listing Condition Standard
Pets Allowed No Pet Restrictions
Read Less

Bought with Brittany P Guiles • Keller Williams of Central PA
GET MORE INFORMATION





