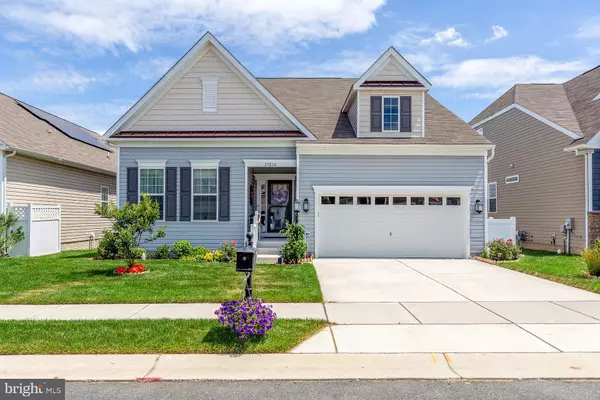For more information regarding the value of a property, please contact us for a free consultation.
27836 ROANOKE RAPIDS LANDING Millsboro, DE 19966
Want to know what your home might be worth? Contact us for a FREE valuation!

Our team is ready to help you sell your home for the highest possible price ASAP
Key Details
Sold Price $347,000
Property Type Single Family Home
Sub Type Detached
Listing Status Sold
Purchase Type For Sale
Square Footage 2,182 sqft
Price per Sqft $159
Subdivision Plantation Lakes
MLS Listing ID DESU162180
Sold Date 07/20/20
Style Coastal,Cottage
Bedrooms 3
Full Baths 2
Half Baths 1
HOA Fees $112/mo
HOA Y/N Y
Abv Grd Liv Area 2,182
Originating Board BRIGHT
Year Built 2017
Annual Tax Amount $3,781
Tax Year 2019
Lot Size 5,663 Sqft
Acres 0.13
Lot Dimensions 52.00 x 110.00
Property Description
This immaculate and upgraded 2017 stick built home will take your breath away! Luxurious ONE LEVEL living with 3 Bedrooms, 2.5 Baths, a spacious 2 Car Garage, and features a FULL BASEMENT (with natural sunlight) that already has a rough in for a bathroom! Endless opportunities await!! Decorated like a model and being offered FULLY FURNISHED! This Dover Model is one of the most sought-after floor plans in Plantation Lakes featuring a grand entryway with a tray ceiling that leads you past the 2 guest bedrooms on the left and spacious laundry room to the right. Guest bedrooms feature double door closets with shelving for ample amount of storage. Walk down the hallway into the open living area and gourmet kitchen. Upgraded stainless steel appliances with a NATURAL gas stove as well as a 12 FOOT kitchen island with beautiful granite countertops throughout. Island bar has seating for up to 6 with a breakfast nook in the corner making this the perfect home to entertain guests. Elegant hardwood floors throughout with carpets in the bedrooms and tile in the bathrooms. The master bedroom features an extravagant bathroom with his & her sinks as well as a walk-in shower with seating. No shortage of room for your belonings with the large walk in closet with shelving! The master also includes its own sitting room where you can enjoy a good book or catch up on your favorite shows. Find yourself relaxing by the natural gas fireplace in the living room or out on the screened in porch that is accessible not only from the main living area but off the master bedroom as well. On the back patio enjoy the fenced in back yard with lush landscaping, and a patio for grilling. Move in by mid-summer and enjoy all Plantation Lakes has to offer: An Arthur Hills designed, 18-Hole championship golf course, Outdoor swimming pools and fountain for children, a state-of-the-art fitness center with lavish locker rooms. Tennis/Basketball courts, tot lot playground, walking trails, and a community center featuring: a bar and grill, ballroom, golf shop, firepit, and much more! You do not want to miss the opportunity to live in this amazing community! Call for a showing today.
Location
State DE
County Sussex
Area Dagsboro Hundred (31005)
Zoning RES
Direction Southwest
Rooms
Basement Full, Windows, Sump Pump, Rough Bath Plumb, Interior Access, Daylight, Partial
Main Level Bedrooms 3
Interior
Interior Features Attic, Breakfast Area, Carpet, Ceiling Fan(s), Combination Kitchen/Dining, Dining Area, Entry Level Bedroom, Family Room Off Kitchen, Floor Plan - Open, Formal/Separate Dining Room, Kitchen - Eat-In, Kitchen - Island, Primary Bath(s), Pantry, Recessed Lighting, Sprinkler System, Stall Shower, Tub Shower, Upgraded Countertops, Walk-in Closet(s), Water Treat System, Window Treatments, Wood Floors
Hot Water Natural Gas
Heating Forced Air
Cooling Central A/C
Flooring Carpet, Hardwood, Tile/Brick
Fireplaces Number 1
Fireplaces Type Gas/Propane
Equipment Built-In Microwave, Dishwasher, Disposal, Oven/Range - Gas, Dryer - Electric, Water Heater, Water Conditioner - Owned, Washer, Stainless Steel Appliances, Refrigerator
Furnishings Yes
Fireplace Y
Window Features Insulated,Screens
Appliance Built-In Microwave, Dishwasher, Disposal, Oven/Range - Gas, Dryer - Electric, Water Heater, Water Conditioner - Owned, Washer, Stainless Steel Appliances, Refrigerator
Heat Source Natural Gas
Laundry Main Floor
Exterior
Exterior Feature Screened, Porch(es), Patio(s)
Parking Features Garage - Front Entry, Garage Door Opener, Inside Access
Garage Spaces 4.0
Fence Decorative, Rear
Utilities Available Cable TV Available, DSL Available, Natural Gas Available, Phone Available
Amenities Available Bar/Lounge, Basketball Courts, Club House, Community Center, Common Grounds, Exercise Room, Fitness Center, Golf Course, Jog/Walk Path, Meeting Room, Party Room, Picnic Area, Pool - Outdoor, Putting Green, Recreational Center, Security, Swimming Pool, Tennis Courts, Tot Lots/Playground
Water Access N
Roof Type Architectural Shingle
Accessibility 2+ Access Exits
Porch Screened, Porch(es), Patio(s)
Road Frontage City/County
Attached Garage 2
Total Parking Spaces 4
Garage Y
Building
Story 1
Sewer Public Sewer
Water Public
Architectural Style Coastal, Cottage
Level or Stories 1
Additional Building Above Grade, Below Grade
New Construction N
Schools
Elementary Schools East Millsboro
Middle Schools Millsboro
High Schools Sussex Central
School District Indian River
Others
Pets Allowed Y
HOA Fee Include Common Area Maintenance,Recreation Facility,Pool(s),Road Maintenance,Trash
Senior Community No
Tax ID 133-16.00-1225.00
Ownership Fee Simple
SqFt Source Assessor
Security Features Smoke Detector,Carbon Monoxide Detector(s)
Acceptable Financing Conventional, Cash, FHA, USDA, VA
Listing Terms Conventional, Cash, FHA, USDA, VA
Financing Conventional,Cash,FHA,USDA,VA
Special Listing Condition Standard
Pets Allowed Cats OK, Dogs OK
Read Less

Bought with Debbie Reed • RE/MAX Realty Group Rehoboth
GET MORE INFORMATION





