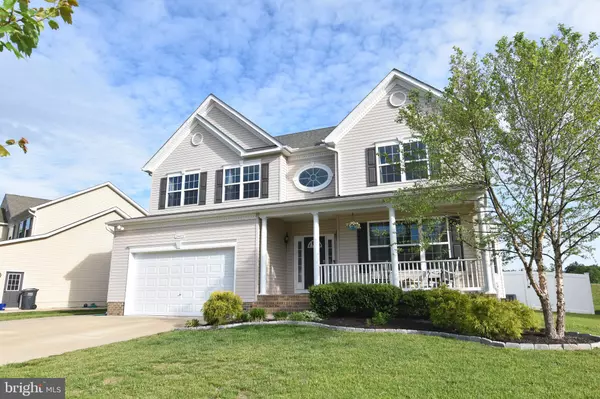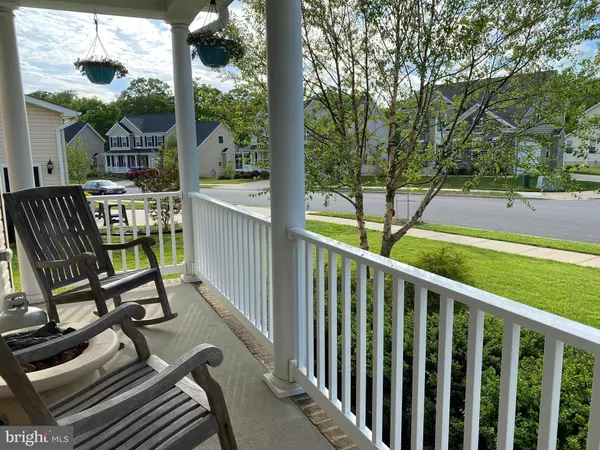For more information regarding the value of a property, please contact us for a free consultation.
24493 BROAD CREEK DR Hollywood, MD 20636
Want to know what your home might be worth? Contact us for a FREE valuation!

Our team is ready to help you sell your home for the highest possible price ASAP
Key Details
Sold Price $425,000
Property Type Single Family Home
Sub Type Detached
Listing Status Sold
Purchase Type For Sale
Square Footage 4,045 sqft
Price per Sqft $105
Subdivision Broad Creek
MLS Listing ID MDSM169618
Sold Date 07/20/20
Style Colonial
Bedrooms 5
Full Baths 3
Half Baths 1
HOA Fees $30/ann
HOA Y/N Y
Abv Grd Liv Area 3,310
Originating Board BRIGHT
Year Built 2014
Annual Tax Amount $4,343
Tax Year 2019
Lot Size 7,817 Sqft
Acres 0.18
Property Description
Popular Belmont floor plan featuring 5 bedroom, 3 1/2 baths to include in law suite in basement. Newly installed hardwood backed laminate flooring on main level. Open floor plan. Dining room has 2 sets of french doors & Bay window. Office off of Foyer. Grand curved staircase. Master suite has the grand bath with 2 shower heads, soaking tub & double vanity. Total finished space is 4000 sq feet & additional unfinished space in basement makes for a great storage room. Basement has a kitchenette, media room, craft area , full bath, 5th bedroom & second laundry room. 3 zone HVAC with gas back up. Concrete driveway with extra parking pad will hold up to 6 cars. Vinyl fenced back yard. Front porch. Shows well.
Location
State MD
County Saint Marys
Zoning RL
Rooms
Other Rooms Dining Room, Primary Bedroom, Bedroom 2, Bedroom 3, Bedroom 4, Bedroom 5, Kitchen, Game Room, Family Room, In-Law/auPair/Suite, Laundry, Office, Storage Room, Utility Room, Media Room, Bathroom 2, Bathroom 3, Primary Bathroom
Basement Heated, Improved, Rear Entrance, Partially Finished
Interior
Interior Features Curved Staircase, Family Room Off Kitchen, Formal/Separate Dining Room, Kitchen - Island, Kitchen - Table Space, Kitchenette, Recessed Lighting, Soaking Tub, Upgraded Countertops, Walk-in Closet(s), Wet/Dry Bar, Wood Floors
Heating Heat Pump(s), Heat Pump - Gas BackUp, Programmable Thermostat, Zoned
Cooling Central A/C, Heat Pump(s), Programmable Thermostat, Zoned
Flooring Hardwood, Partially Carpeted, Other
Fireplaces Number 1
Equipment Built-In Microwave, Dishwasher, Disposal, Icemaker, Oven/Range - Gas, Refrigerator, Water Heater - Tankless
Window Features Energy Efficient,Double Pane,Screens
Appliance Built-In Microwave, Dishwasher, Disposal, Icemaker, Oven/Range - Gas, Refrigerator, Water Heater - Tankless
Heat Source Electric, Propane - Leased
Laundry Has Laundry, Upper Floor, Basement
Exterior
Exterior Feature Porch(es)
Parking Features Garage Door Opener
Garage Spaces 8.0
Fence Rear, Privacy, Vinyl
Water Access N
Roof Type Architectural Shingle
Accessibility None
Porch Porch(es)
Attached Garage 2
Total Parking Spaces 8
Garage Y
Building
Lot Description Backs - Open Common Area
Story 3
Sewer Public Sewer
Water Public
Architectural Style Colonial
Level or Stories 3
Additional Building Above Grade, Below Grade
Structure Type 9'+ Ceilings
New Construction N
Schools
Elementary Schools Hollywood
Middle Schools Leonardtown
High Schools Leonardtown
School District St. Mary'S County Public Schools
Others
Senior Community No
Tax ID 1906071074
Ownership Fee Simple
SqFt Source Assessor
Special Listing Condition Standard
Read Less

Bought with Christopher T Clemons • CENTURY 21 New Millennium
GET MORE INFORMATION





