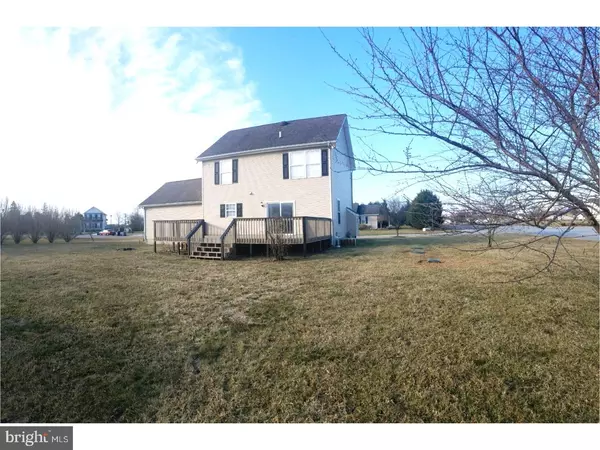For more information regarding the value of a property, please contact us for a free consultation.
475 W CHESTNUT RIDGE DR Magnolia, DE 19962
Want to know what your home might be worth? Contact us for a FREE valuation!

Our team is ready to help you sell your home for the highest possible price ASAP
Key Details
Sold Price $224,000
Property Type Single Family Home
Sub Type Detached
Listing Status Sold
Purchase Type For Sale
Square Footage 1,488 sqft
Price per Sqft $150
Subdivision Chestnut Ridge
MLS Listing ID 1000132148
Sold Date 05/18/18
Style Traditional
Bedrooms 3
Full Baths 2
HOA Fees $20/ann
HOA Y/N Y
Abv Grd Liv Area 1,488
Originating Board TREND
Year Built 2003
Annual Tax Amount $954
Tax Year 2017
Lot Size 0.521 Acres
Acres 0.53
Lot Dimensions 130X175
Property Description
From the moment you walk through the front door, you will feel at home! This completely renovated home on a cul-de-sac in Chestnut Ridge is inviting and gorgeous! The seller is offering $5,000 towards buyer's closing costs with a full price offer!! There is fresh neutral paint and new flooring throughout the entire home. A focal point in the living room is the beautiful SHIPLAP wall with a stunning gas fireplace complete with mosaic tiles. And the large eat-in kitchen is beautiful too! Striking GRANITE counter tops have just been installed on the white cabinets along with a backsplash of white subway tiles. The kitchen is complete with stainless steel appliances. Both full bathrooms have new tiled floors, vanities,and faucets. All three bedrooms come with new ceiling fans. There is an unfinished basement and a shed in the yard of this corner lot for storage. All the work has already been done; everything is fresh and new! This home in the Caesar Rodney School District is a must see!
Location
State DE
County Kent
Area Caesar Rodney (30803)
Zoning AC
Rooms
Other Rooms Living Room, Dining Room, Primary Bedroom, Bedroom 2, Kitchen, Bedroom 1
Basement Full, Unfinished
Interior
Interior Features Ceiling Fan(s), Breakfast Area
Hot Water Natural Gas
Heating Gas
Cooling Central A/C
Flooring Fully Carpeted, Vinyl
Fireplaces Number 1
Fireplaces Type Gas/Propane
Fireplace Y
Heat Source Natural Gas
Laundry Basement
Exterior
Exterior Feature Deck(s)
Garage Spaces 4.0
Water Access N
Accessibility None
Porch Deck(s)
Attached Garage 2
Total Parking Spaces 4
Garage Y
Building
Story 2
Sewer On Site Septic
Water Public
Architectural Style Traditional
Level or Stories 2
Additional Building Above Grade
New Construction N
Schools
Elementary Schools W.B. Simpson
Middle Schools Postlethwait
High Schools Caesar Rodney
School District Caesar Rodney
Others
Senior Community No
Tax ID NM-00-11203-04-0600-000
Ownership Fee Simple
Acceptable Financing Conventional, VA, USDA
Listing Terms Conventional, VA, USDA
Financing Conventional,VA,USDA
Read Less

Bought with Anthony L Lapinsky • Olson Realty
GET MORE INFORMATION





