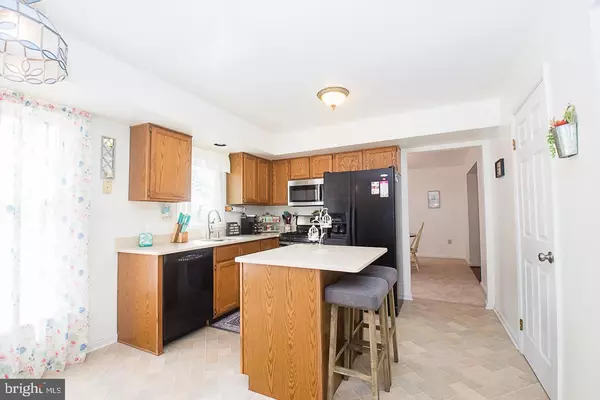For more information regarding the value of a property, please contact us for a free consultation.
2147 DEER RIDGE DR Pottstown, PA 19464
Want to know what your home might be worth? Contact us for a FREE valuation!

Our team is ready to help you sell your home for the highest possible price ASAP
Key Details
Sold Price $292,000
Property Type Single Family Home
Sub Type Detached
Listing Status Sold
Purchase Type For Sale
Square Footage 2,070 sqft
Price per Sqft $141
Subdivision Pleasantview Ests
MLS Listing ID PAMC649590
Sold Date 07/10/20
Style Colonial
Bedrooms 4
Full Baths 2
Half Baths 1
HOA Y/N N
Abv Grd Liv Area 2,070
Originating Board BRIGHT
Year Built 1991
Annual Tax Amount $6,181
Tax Year 2019
Lot Size 10,657 Sqft
Acres 0.24
Lot Dimensions 103.00 x 0.00
Property Description
This 4 bedroom, 2.5 bath colonial home sits on a .24 acre lot in the Pottsgrove school district. Home is beautifully landscaped with a large back yard and oversized 2 car garage. You can barbecue and entertain guests on the large two tiered deck with retractable awning. The front porch is a peaceful place to relax and read a book. The kitchen features an island, quartz countertops, butler s pantry, gas stove and ample cabinet space. The kitchen overlooks the family room in this open layout. The family room has a wood burning fireplace with insert and fan to make heating in the winter months more efficient. The formal living room has beautiful hardwood flooring. Home is wired and comes with a backup generator. Basement is unfinished but could be finished off nicely to add your personal touch. Laundry room is located on the main floor. Home has central air and natural gas heat for comfort and efficiency. The backyard backs up to a wooded tree line for privacy and includes two sheds. Located close to schools, shopping and major routes for an easy commute.
Location
State PA
County Montgomery
Area Lower Pottsgrove Twp (10642)
Zoning R2
Direction West
Rooms
Other Rooms Living Room, Dining Room, Primary Bedroom, Bedroom 2, Bedroom 3, Bedroom 4, Kitchen, Family Room, Laundry
Basement Unfinished
Interior
Interior Features Carpet, Floor Plan - Open, Kitchen - Island, Primary Bath(s), Stall Shower
Hot Water Natural Gas
Heating Forced Air
Cooling Central A/C
Flooring Carpet, Vinyl, Wood
Fireplaces Number 1
Fireplaces Type Brick
Equipment Dishwasher, Dryer - Electric, Microwave, Washer, Refrigerator
Furnishings No
Fireplace Y
Window Features Energy Efficient,Insulated
Appliance Dishwasher, Dryer - Electric, Microwave, Washer, Refrigerator
Heat Source Natural Gas
Laundry Main Floor
Exterior
Parking Features Garage - Front Entry
Garage Spaces 2.0
Utilities Available Cable TV
Water Access N
Roof Type Pitched,Shingle
Accessibility None
Road Frontage Boro/Township
Attached Garage 2
Total Parking Spaces 2
Garage Y
Building
Lot Description Front Yard, SideYard(s)
Story 2
Foundation Concrete Perimeter, Slab
Sewer Public Sewer
Water Public
Architectural Style Colonial
Level or Stories 2
Additional Building Above Grade, Below Grade
New Construction N
Schools
School District Pottsgrove
Others
Senior Community No
Tax ID 42-00-01253-181
Ownership Fee Simple
SqFt Source Assessor
Acceptable Financing Cash, Conventional, FHA, VA
Horse Property N
Listing Terms Cash, Conventional, FHA, VA
Financing Cash,Conventional,FHA,VA
Special Listing Condition Standard
Read Less

Bought with Mary Southern • RE/MAX 440 - Skippack
GET MORE INFORMATION





