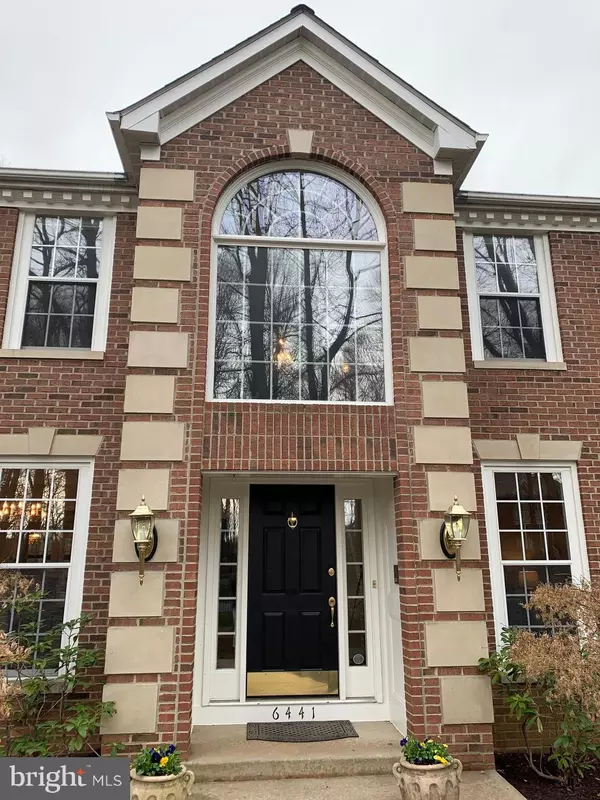For more information regarding the value of a property, please contact us for a free consultation.
6441 STREAM VALLEY WAY Gaithersburg, MD 20882
Want to know what your home might be worth? Contact us for a FREE valuation!

Our team is ready to help you sell your home for the highest possible price ASAP
Key Details
Sold Price $730,000
Property Type Single Family Home
Sub Type Detached
Listing Status Sold
Purchase Type For Sale
Square Footage 5,289 sqft
Price per Sqft $138
Subdivision Brookefield
MLS Listing ID MDMC701062
Sold Date 06/29/20
Style Colonial
Bedrooms 4
Full Baths 3
Half Baths 1
HOA Y/N N
Abv Grd Liv Area 3,509
Originating Board BRIGHT
Year Built 1992
Annual Tax Amount $7,791
Tax Year 2020
Lot Size 1.634 Acres
Acres 1.63
Property Description
** Classic Brick Front Colonial, approx. 5,500+ sq.ft. of fabulous interior living space situated on 1.6 acres of lush landscape, backing to Rock Creek Park and located on a quiet cul-de-sac.**This spacious home boasts a 2-Story Foyer with gleaming hardwood floors and has access to the Living Room w/refinished hardwood flooring, crown molding and large windows. Located off the living room is a sunroom/sitting room w/French doors that lead you to the rear deck, this space also has a skylight and loads of windows. There is a separate Dining Room perfect for special occasions, a wet bar area between the Dining Room and a Gourmet Eat-In Kitchen. The kitchen has newer granite counters, a center island, plenty of cabinetry and has access to both year round solarium's and open to the 2-Story Family Room complete with stone fireplace, ceiling fan, two skylights, wall to wall carpeting, and oversized windows. There is also a first floor Office located off of the family room, a Laundry Room located off of the kitchen, a Powder Room and access to the 2-Car Garage.The Second Level hallway overlooks the lower level family room and offers 4 Bedrooms and 2 Full Baths. All of the bedrooms are good size, have wall to wall carpeting and plenty of closet space. The Master Bedroom is spacious with vaulted ceilings, loads of windows, a large walk-in his and hers closet and an adjoining Master Bath with separate tub and double vanity. The Lower Level has hardwood flooring, a second fireplace, (gas), a beautiful Built-In Wet Bar, a Media Room, a Wine Closet, plenty of storage and French Doors that lead you to the rear yard.The Exterior is fully fenced to keep the deer out with a lovely wrought iron fence across the front of the property and a tall black chainlink across the back of the property. The lot is approx. 1.6 acres and there is plenty of room for everyone. There is a garden area, rear deck w/gas line for your grill and a play area and extra parking.Don't Miss this Special Opportunity to own this Beautiful Home.
Location
State MD
County Montgomery
Zoning RE1
Direction Southeast
Rooms
Other Rooms Living Room, Dining Room, Primary Bedroom, Sitting Room, Bedroom 2, Bedroom 3, Kitchen, Game Room, Foyer, Bedroom 1, 2nd Stry Fam Rm, Laundry, Office, Solarium, Media Room, Bathroom 1, Bathroom 3, Primary Bathroom
Basement Connecting Stairway, Daylight, Full, Fully Finished, Improved, Outside Entrance, Rear Entrance, Sump Pump, Walkout Level, Windows
Interior
Interior Features Bar, Carpet, Ceiling Fan(s), Chair Railings, Crown Moldings, Family Room Off Kitchen, Floor Plan - Traditional, Formal/Separate Dining Room, Kitchen - Eat-In, Kitchen - Gourmet, Kitchen - Island, Kitchen - Table Space, Primary Bath(s), Recessed Lighting, Skylight(s), Soaking Tub, Stall Shower, Walk-in Closet(s), Wet/Dry Bar, Wood Floors
Hot Water Natural Gas
Heating Forced Air, Heat Pump(s), Zoned
Cooling Central A/C
Fireplaces Number 2
Fireplaces Type Wood, Gas/Propane
Equipment Cooktop, Dishwasher, Disposal, Dryer, Exhaust Fan, Icemaker, Intercom, Oven - Double, Oven - Wall, Refrigerator, Washer
Fireplace Y
Window Features Double Pane,Screens,Skylights
Appliance Cooktop, Dishwasher, Disposal, Dryer, Exhaust Fan, Icemaker, Intercom, Oven - Double, Oven - Wall, Refrigerator, Washer
Heat Source Natural Gas
Laundry Main Floor
Exterior
Exterior Feature Enclosed, Deck(s)
Parking Features Garage - Side Entry, Garage Door Opener, Additional Storage Area
Garage Spaces 2.0
Fence Chain Link, Decorative, Fully, Other
Utilities Available Cable TV
Water Access N
View Creek/Stream, Trees/Woods
Roof Type Composite
Street Surface Black Top
Accessibility None
Porch Enclosed, Deck(s)
Road Frontage City/County
Attached Garage 2
Total Parking Spaces 2
Garage Y
Building
Lot Description Backs - Parkland, Backs to Trees, Cul-de-sac, Front Yard, Landscaping, Premium, SideYard(s)
Story 3
Sewer On Site Septic, Septic = # of BR
Water Public
Architectural Style Colonial
Level or Stories 3
Additional Building Above Grade, Below Grade
Structure Type 9'+ Ceilings,2 Story Ceilings,Cathedral Ceilings,Dry Wall
New Construction N
Schools
Elementary Schools Laytonsville
Middle Schools Gaithersburg
High Schools Gaithersburg
School District Montgomery County Public Schools
Others
Pets Allowed Y
Senior Community No
Tax ID 160102873943
Ownership Fee Simple
SqFt Source Estimated
Security Features Intercom,Security Gate,Smoke Detector,Electric Alarm
Acceptable Financing Conventional, Cash
Horse Property N
Listing Terms Conventional, Cash
Financing Conventional,Cash
Special Listing Condition Standard
Pets Allowed Dogs OK, Cats OK
Read Less

Bought with Christine L Langford Dixon • Capital Residential Realty
GET MORE INFORMATION





