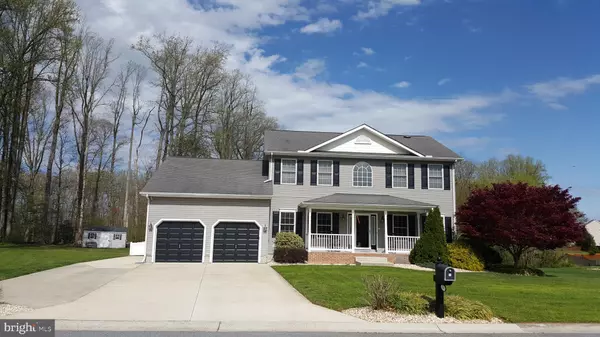For more information regarding the value of a property, please contact us for a free consultation.
378 CHESTNUT RIDGE DR Magnolia, DE 19962
Want to know what your home might be worth? Contact us for a FREE valuation!

Our team is ready to help you sell your home for the highest possible price ASAP
Key Details
Sold Price $345,000
Property Type Single Family Home
Sub Type Detached
Listing Status Sold
Purchase Type For Sale
Square Footage 2,678 sqft
Price per Sqft $128
Subdivision Chestnut Ridge
MLS Listing ID DEKT237672
Sold Date 06/05/20
Style Colonial
Bedrooms 4
Full Baths 2
Half Baths 1
HOA Fees $12/ann
HOA Y/N Y
Abv Grd Liv Area 2,678
Originating Board BRIGHT
Year Built 2003
Annual Tax Amount $1,590
Tax Year 2019
Lot Size 0.655 Acres
Acres 0.65
Lot Dimensions 145.54 x 195.94
Property Description
Pride of ownership shows with this beautiful two story in Chestnut Ridge. This home has all the upgrades and is new owner ready. Natural gas two zone heat with central A/C.Hardwood floored foyer leads past the formal living room and study to the upgraded eat in kitchen. Newer black stainless appliances including a microwave, tiled backsplash, stone counters, island and a pantry closet. There is also a full separate dining room. Spacious great room features a gas fireplace with plenty or room to spread out. The master bedroom features walk in closet and a full bath tub and shower. Recently updated bathroom vanities with some ceramic tile. The basement is finished with an entertainment area as well as two additional rooms with closets that could be used as media or craft rooms. Plenty of storage is available under the great room. From the kitchen exit through a sliding door to the rear deck that overlooks the partially fenced rear yard. The deck floor was recently upgraded to a maintenance free material. This home has a two car attached garage with expanded concrete driveway for additional parking. An irrigation system and a 10x16 shed are also included.
Location
State DE
County Kent
Area Caesar Rodney (30803)
Zoning AC
Rooms
Other Rooms Living Room, Dining Room, Primary Bedroom, Bedroom 2, Bedroom 3, Bedroom 4, Kitchen, Family Room, Study, Other, Recreation Room
Basement Fully Finished
Interior
Interior Features Central Vacuum, Dining Area, Kitchen - Eat-In, Kitchen - Island, Pantry
Cooling Central A/C
Flooring Hardwood, Vinyl, Ceramic Tile, Carpet
Fireplaces Number 1
Fireplaces Type Gas/Propane
Equipment Built-In Microwave, Central Vacuum, Dishwasher, Dryer - Gas, Oven/Range - Electric, Refrigerator, Stainless Steel Appliances, Washer, Water Heater
Fireplace Y
Appliance Built-In Microwave, Central Vacuum, Dishwasher, Dryer - Gas, Oven/Range - Electric, Refrigerator, Stainless Steel Appliances, Washer, Water Heater
Heat Source Natural Gas
Exterior
Parking Features Garage - Front Entry
Garage Spaces 7.0
Water Access N
Accessibility None
Attached Garage 2
Total Parking Spaces 7
Garage Y
Building
Story 2
Sewer Gravity Sept Fld
Water Public
Architectural Style Colonial
Level or Stories 2
Additional Building Above Grade, Below Grade
New Construction N
Schools
School District Caesar Rodney
Others
Senior Community No
Tax ID NM-00-11203-03-2200-000
Ownership Fee Simple
SqFt Source Assessor
Acceptable Financing Cash, FHA, VA
Listing Terms Cash, FHA, VA
Financing Cash,FHA,VA
Special Listing Condition Standard
Read Less

Bought with Charles Martin • Century 21 Harrington Realty, Inc
GET MORE INFORMATION





