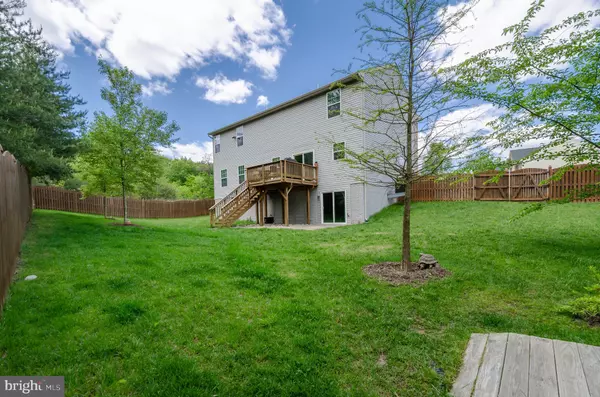For more information regarding the value of a property, please contact us for a free consultation.
8518 CEDAR CHASE DR Clinton, MD 20735
Want to know what your home might be worth? Contact us for a FREE valuation!

Our team is ready to help you sell your home for the highest possible price ASAP
Key Details
Sold Price $449,000
Property Type Single Family Home
Sub Type Detached
Listing Status Sold
Purchase Type For Sale
Square Footage 2,264 sqft
Price per Sqft $198
Subdivision Cedar Chase
MLS Listing ID MDPG567794
Sold Date 05/29/20
Style Craftsman
Bedrooms 4
Full Baths 3
Half Baths 1
HOA Fees $31/qua
HOA Y/N Y
Abv Grd Liv Area 2,264
Originating Board BRIGHT
Year Built 2014
Annual Tax Amount $5,843
Tax Year 2019
Lot Size 0.460 Acres
Acres 0.46
Property Description
This one will make you say WOW! This six year old "pottery barn perfect" home has all the goodies and then some...gourmet kitchen with gas range, granite, wonderful island, and gorgeous cabinetry. Custom hardwood flooring and lighting fixtures throughout the rest of the main level which includes a family room, formal living/office, dining room, mud room and half bath. Upstairs features 3 generously-sized rooms, and a gorgeous master bedroom complete with all the amenities one would expect. And if that's not enough space for everyone, the full walk-out basement offers a large rec room, full bath, two large storage rooms, and even a rough-in for a wet bar! When it's time to enjoy the outdoors, there's plenty to enjoy here...large deck with stairs to the beautiful yard, fully privacy fenced and perfect for pets, in-ground sprinkler system..and a wonderful paver patio off of the basement sliders. And how about location? Five miles to the Branch Ave Metro Station and a short commute to DC and NoVa. All of this for only $450k...this is the one!!
Location
State MD
County Prince Georges
Zoning RR
Rooms
Basement Other, Connecting Stairway
Interior
Hot Water Natural Gas
Heating Heat Pump(s), Forced Air
Cooling Central A/C
Fireplaces Number 1
Fireplaces Type Fireplace - Glass Doors, Gas/Propane
Fireplace Y
Heat Source Natural Gas
Exterior
Parking Features Garage - Front Entry, Garage Door Opener
Garage Spaces 2.0
Water Access N
Accessibility None
Attached Garage 2
Total Parking Spaces 2
Garage Y
Building
Story 3+
Sewer Public Sewer
Water Public
Architectural Style Craftsman
Level or Stories 3+
Additional Building Above Grade, Below Grade
New Construction N
Schools
School District Prince George'S County Public Schools
Others
Pets Allowed Y
HOA Fee Include Common Area Maintenance,Management
Senior Community No
Tax ID 17090919183
Ownership Fee Simple
SqFt Source Assessor
Special Listing Condition Standard
Pets Allowed Dogs OK, Cats OK
Read Less

Bought with Margie A Bryant • RE/MAX Premiere Selections
GET MORE INFORMATION





