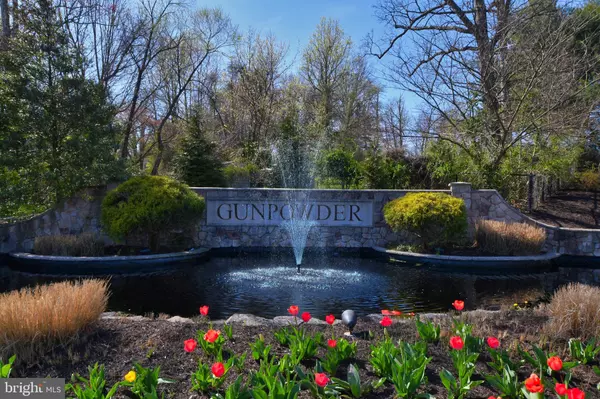For more information regarding the value of a property, please contact us for a free consultation.
1602 BRIDEWELLS CT Joppa, MD 21085
Want to know what your home might be worth? Contact us for a FREE valuation!

Our team is ready to help you sell your home for the highest possible price ASAP
Key Details
Sold Price $435,000
Property Type Single Family Home
Sub Type Detached
Listing Status Sold
Purchase Type For Sale
Square Footage 3,750 sqft
Price per Sqft $116
Subdivision Gunpowder Ridge
MLS Listing ID MDHR245278
Sold Date 05/22/20
Style Colonial
Bedrooms 4
Full Baths 3
Half Baths 2
HOA Fees $44/qua
HOA Y/N Y
Abv Grd Liv Area 2,950
Originating Board BRIGHT
Year Built 2002
Annual Tax Amount $4,136
Tax Year 2019
Lot Size 0.347 Acres
Acres 0.35
Property Description
Please before scheduling an appointment, please drive by home, please do Ariel views to limit people through home. Please no one under the age of 18, please limit to only buyer and agent through home. When entering home please do not touch light switches and door handles. If you do, please do so with sanitizing wipe provided. Largest Home in community! Open floor plan, features 4 bedroom, 3 full and 2 half baths, gleaming hardwood flooring, 2 story stone fireplace. sun filled sunroom backing to trees and open space with large deck. The main floor offers either home office or in-law suite with full bath. So much amazing space. Neutral colors and tons of sunlight. Sitting nestled to back of community on a court. Lower level has full walk out and windows for more great sunlight. Full bar with granite and refrigerator, it is screaming come on down and have fun. Plenty of storage and hooked up for generator so worry free living. This beautiful home has over 3700 sq feet of living space. MOVE IN READY
Location
State MD
County Harford
Zoning R1COS
Rooms
Other Rooms Living Room, Dining Room, Bedroom 2, Bedroom 3, Kitchen, Family Room, Bedroom 1, Sun/Florida Room, Recreation Room, Bathroom 1, Bathroom 2, Primary Bathroom
Basement Other
Main Level Bedrooms 1
Interior
Interior Features Breakfast Area, Carpet, Ceiling Fan(s), Chair Railings, Crown Moldings, Dining Area, Family Room Off Kitchen, Entry Level Bedroom, Floor Plan - Open, Formal/Separate Dining Room, Kitchen - Eat-In, Kitchen - Gourmet, Kitchen - Island, Kitchen - Table Space, Primary Bath(s), Pantry, Recessed Lighting, Soaking Tub, Stall Shower, Upgraded Countertops, Walk-in Closet(s), Wood Floors
Hot Water Natural Gas
Cooling Ceiling Fan(s), Central A/C
Flooring Carpet, Hardwood, Ceramic Tile
Fireplaces Number 1
Fireplaces Type Gas/Propane, Mantel(s), Stone
Equipment Built-In Microwave, Dishwasher, Disposal, Dryer - Front Loading, Exhaust Fan, Oven/Range - Gas, Refrigerator, Washer, Water Heater
Fireplace Y
Window Features Double Hung,Insulated,Screens
Appliance Built-In Microwave, Dishwasher, Disposal, Dryer - Front Loading, Exhaust Fan, Oven/Range - Gas, Refrigerator, Washer, Water Heater
Heat Source Natural Gas
Exterior
Exterior Feature Deck(s), Patio(s)
Parking Features Garage - Front Entry
Garage Spaces 4.0
Utilities Available Cable TV, Phone
Water Access N
View Trees/Woods
Roof Type Asphalt
Accessibility None
Porch Deck(s), Patio(s)
Attached Garage 2
Total Parking Spaces 4
Garage Y
Building
Story 3+
Sewer Public Sewer
Water Public
Architectural Style Colonial
Level or Stories 3+
Additional Building Above Grade, Below Grade
Structure Type 2 Story Ceilings,9'+ Ceilings
New Construction N
Schools
School District Harford County Public Schools
Others
Pets Allowed Y
HOA Fee Include Common Area Maintenance,Trash
Senior Community No
Tax ID 1301334255
Ownership Fee Simple
SqFt Source Assessor
Special Listing Condition Standard
Pets Allowed Number Limit
Read Less

Bought with Michelle M Basto • Cummings & Co. Realtors
GET MORE INFORMATION





