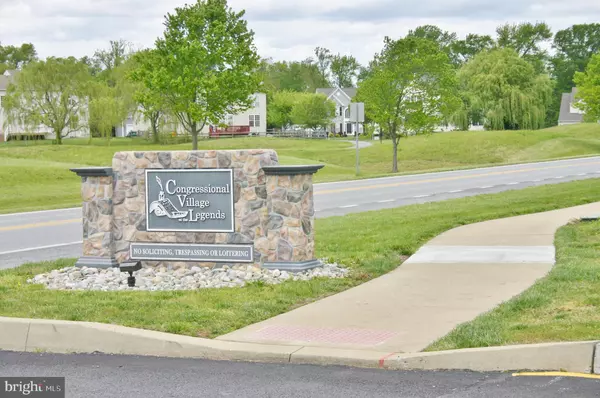For more information regarding the value of a property, please contact us for a free consultation.
1850 CONGRESSIONAL VILLAGE DR #5304 Middletown, DE 19709
Want to know what your home might be worth? Contact us for a FREE valuation!

Our team is ready to help you sell your home for the highest possible price ASAP
Key Details
Sold Price $175,000
Property Type Condo
Sub Type Condo/Co-op
Listing Status Sold
Purchase Type For Sale
Square Footage 1,475 sqft
Price per Sqft $118
Subdivision Congressional Villag
MLS Listing ID DENC501100
Sold Date 05/22/20
Style Unit/Flat
Bedrooms 3
Full Baths 2
Condo Fees $297/mo
HOA Y/N N
Abv Grd Liv Area 1,475
Originating Board BRIGHT
Year Built 2006
Annual Tax Amount $1,667
Tax Year 2019
Lot Dimensions 0.00 x 0.00
Property Description
Beautifully updated, 3 bedroom, 2 bath third floor condo in Congressional Village! Enter into the huge open floor plan that includes the kitchen, dining area, and living room. The kitchen is updated with brand new granite counter tops, refreshed cabinets with new hardware, woodgrain waterproof vinyl plank floors, a breakfast bar, double sink, and recessed lighting. The dining area, living room, and all three bedrooms feature brand new carpets with upgraded padding. The entire condo is freshly painted, including the walls, doors, and trim. Across the living room through sliding glass doors, you ll find a covered 14x10 screened in porch that continues out to an 11x10 uncovered porch area. All three bedrooms are very generously sized with nice closet space. The master bedroom features a large walk-in closet, and the master bath has a stall shower. Both bathrooms feature the same waterproof vinyl plank floors as the kitchen, refreshed vanity cabinets, and updated light fixtures. The main bath also has a brand new shower and tub surround. There is stacked laundry in the unit. The HVAC is less than one year old. The roof is a year old. The condo is in a great location with easy access to Route 1 and the 301 bypass, and just minutes from plenty of shopping and dining. It is right across the street from Frog Hollow Golf Club. Situated in the award winning Appoquinimink School District, and close to MOT Charter School.
Location
State DE
County New Castle
Area South Of The Canal (30907)
Zoning 23R-3
Rooms
Other Rooms Living Room, Dining Room, Primary Bedroom, Bedroom 2, Bedroom 3, Kitchen
Main Level Bedrooms 3
Interior
Interior Features Carpet, Ceiling Fan(s), Floor Plan - Open, Kitchen - Island, Primary Bath(s), Recessed Lighting, Sprinkler System, Stall Shower, Tub Shower, Upgraded Countertops, Walk-in Closet(s)
Heating Heat Pump(s)
Cooling Central A/C
Flooring Carpet, Vinyl
Equipment Dishwasher, Disposal, Microwave, Oven - Self Cleaning, Refrigerator, Washer/Dryer Stacked, Water Heater
Fireplace N
Appliance Dishwasher, Disposal, Microwave, Oven - Self Cleaning, Refrigerator, Washer/Dryer Stacked, Water Heater
Heat Source Electric
Laundry Washer In Unit, Dryer In Unit
Exterior
Amenities Available Common Grounds, Elevator
Water Access N
View Golf Course
Roof Type Pitched,Shingle
Accessibility Elevator
Garage N
Building
Story 1
Unit Features Garden 1 - 4 Floors
Sewer Public Sewer
Water Public
Architectural Style Unit/Flat
Level or Stories 1
Additional Building Above Grade, Below Grade
New Construction N
Schools
School District Appoquinimink
Others
Pets Allowed Y
HOA Fee Include Common Area Maintenance,Ext Bldg Maint,Lawn Maintenance,Management,Snow Removal,Trash
Senior Community No
Tax ID 23-029.00-145.C.5304
Ownership Condominium
Acceptable Financing Cash, Conventional, FHA
Listing Terms Cash, Conventional, FHA
Financing Cash,Conventional,FHA
Special Listing Condition Standard
Pets Allowed Size/Weight Restriction
Read Less

Bought with William F Sladek • Home Finders Real Estate Company
GET MORE INFORMATION





