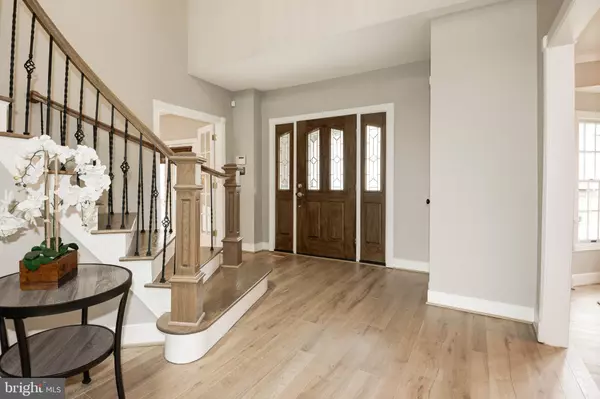For more information regarding the value of a property, please contact us for a free consultation.
5352 ANVIL CT Fairfax, VA 22030
Want to know what your home might be worth? Contact us for a FREE valuation!

Our team is ready to help you sell your home for the highest possible price ASAP
Key Details
Sold Price $977,000
Property Type Single Family Home
Sub Type Detached
Listing Status Sold
Purchase Type For Sale
Square Footage 5,829 sqft
Price per Sqft $167
Subdivision Hampton Chase
MLS Listing ID VAFX1116516
Sold Date 04/30/20
Style Tudor
Bedrooms 6
Full Baths 5
Half Baths 1
HOA Fees $31/ann
HOA Y/N Y
Abv Grd Liv Area 3,829
Originating Board BRIGHT
Year Built 1988
Annual Tax Amount $9,715
Tax Year 2020
Lot Size 0.298 Acres
Acres 0.3
Property Description
Wow! Run don t walk to see this one!This 5000+ sf, 6 Bedroom 5 and a half bath home is tucked away back in a gorgeous section in sought after Hampton Forest/Hampton Chase.From the moment you step into this stunning home you know you are surrounded by quality. You are immediately met with a welcoming and grand 2 story foyer with soaring ceilings and a circular staircase. An abundance of natural light shines throughout this beautiful home. The grand family room features an inviting wall of windows and cozy gas fireplace. All main level floors have recently been replaced with new random width hardwood flooring from Naturally Aged Floors. Also new is the stunning gourmet kitchen featuring top of the line Omega cabinets and Thermador appliances. The cabinets are today s popular light colors with soft close inset doors and drawers. The backsplash is marble with stainless steel insets on each piece, again top of the line. The built in counter depth refrigerator is certainly big enough to suit all your needs. Enjoy gas cooking on your 6 burner stove with stylish stainless vent hood. Also on the main level you will find a generously sized library with warm wood paneling, built-ins, and bay window.Upstairs there are four bedrooms. The enormous master suite includes a sitting room, huge master bedroom with vaulted ceiling, expensive master bathroom with separate shower and tub, double vanity, cedar closet and an extra large walk-in closet! The other three bedrooms upstairs are nicely sized rooms. One is an en suite and the other two have a Jack and Jill bath. On the lower level there is a separate rec room/ living area with a gas fireplace, and two additional master bedrooms, both en suite. On the main level, enjoy treetop dining from your huge deck and covered gazebo which is accessed from the kitchen and family room. Hampton Chase is a wonderful community with tennis courts, pool, and tot lot. The schools are sought after and the location has easy access to major roads and lots of shopping! This well cared for home is ready and waiting for you! Pictures available by Friday 3/20
Location
State VA
County Fairfax
Zoning 121
Direction East
Rooms
Other Rooms Living Room, Dining Room, Primary Bedroom, Bedroom 2, Bedroom 3, Bedroom 4, Bedroom 5, Kitchen, Family Room, Foyer, Laundry, Other, Office, Recreation Room, Bedroom 6, Bathroom 2, Bathroom 3, Primary Bathroom, Half Bath
Basement Connecting Stairway, Daylight, Full, Fully Finished, Interior Access, Outside Entrance, Walkout Level, Windows
Interior
Interior Features 2nd Kitchen, Attic, Breakfast Area, Built-Ins, Carpet, Crown Moldings, Curved Staircase, Family Room Off Kitchen, Floor Plan - Open, Formal/Separate Dining Room, Kitchen - Eat-In, Kitchen - Gourmet, Kitchen - Island, Kitchen - Table Space, Primary Bath(s), Pantry, Recessed Lighting, Soaking Tub, Store/Office, Upgraded Countertops, Walk-in Closet(s), Wood Floors, Chair Railings, Ceiling Fan(s), Window Treatments
Heating Heat Pump(s)
Cooling Central A/C
Flooring Ceramic Tile, Hardwood, Carpet
Fireplaces Number 3
Fireplaces Type Electric, Gas/Propane, Mantel(s)
Equipment Built-In Microwave, Dryer, Refrigerator, Built-In Range, Disposal, Dishwasher, Extra Refrigerator/Freezer, Icemaker, Oven/Range - Gas, Stainless Steel Appliances, Washer, Water Heater
Fireplace Y
Window Features Bay/Bow,Double Pane
Appliance Built-In Microwave, Dryer, Refrigerator, Built-In Range, Disposal, Dishwasher, Extra Refrigerator/Freezer, Icemaker, Oven/Range - Gas, Stainless Steel Appliances, Washer, Water Heater
Heat Source Natural Gas, Electric
Laundry Main Floor
Exterior
Exterior Feature Deck(s), Porch(es)
Parking Features Garage Door Opener, Garage - Front Entry
Garage Spaces 2.0
Amenities Available Basketball Courts, Bike Trail, Club House, Common Grounds, Community Center, Jog/Walk Path, Party Room, Pool - Outdoor, Tennis Courts, Tot Lots/Playground
Water Access N
Accessibility None
Porch Deck(s), Porch(es)
Attached Garage 2
Total Parking Spaces 2
Garage Y
Building
Lot Description Backs to Trees, Front Yard, No Thru Street, Rear Yard
Story 3+
Sewer Public Sewer
Water Public
Architectural Style Tudor
Level or Stories 3+
Additional Building Above Grade, Below Grade
New Construction N
Schools
Elementary Schools Willow Springs
Middle Schools Katherine Johnson
High Schools Fairfax
School District Fairfax County Public Schools
Others
HOA Fee Include Pool(s),Recreation Facility,Road Maintenance,Snow Removal,Common Area Maintenance
Senior Community No
Tax ID 0554 07 0422
Ownership Fee Simple
SqFt Source Assessor
Security Features Main Entrance Lock,Smoke Detector
Special Listing Condition Standard
Read Less

Bought with Joy L Deevy • Compass
GET MORE INFORMATION





