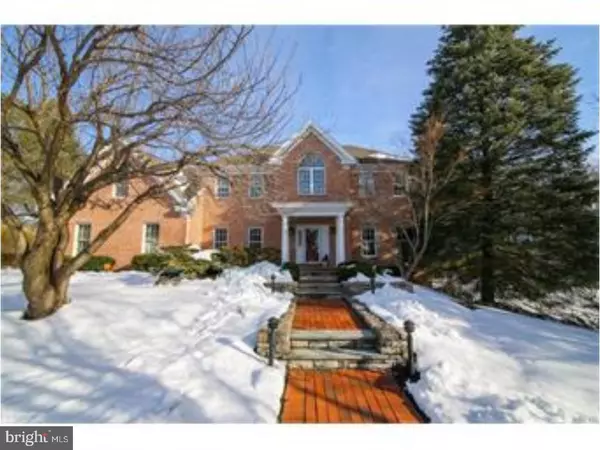For more information regarding the value of a property, please contact us for a free consultation.
3769 BARRINGTON DR Allentown, PA 18104
Want to know what your home might be worth? Contact us for a FREE valuation!

Our team is ready to help you sell your home for the highest possible price ASAP
Key Details
Sold Price $516,001
Property Type Single Family Home
Sub Type Detached
Listing Status Sold
Purchase Type For Sale
Square Footage 4,196 sqft
Price per Sqft $122
Subdivision None Available
MLS Listing ID 1000201846
Sold Date 04/06/18
Style Traditional
Bedrooms 5
Full Baths 4
Half Baths 1
HOA Y/N N
Abv Grd Liv Area 4,196
Originating Board TREND
Year Built 1993
Annual Tax Amount $12,778
Tax Year 2018
Lot Size 0.496 Acres
Acres 0.5
Lot Dimensions 135X160
Property Description
PRICED TO SELL, this beautiful Classic Brick home is ready for its new owner. Location can't be beat with easy assess to shopping, renowned hospitals and major highways. There is hardwood throughout first floor with details of crown molding, chair rail, and French Doors. Large kitchen is heart of the home with large prep areas, eating/entertaining areas plus work station and accesses laundry, sunroom, 1/2 bath and pantry. Family room off kitchen is cozy with gas fireplace, built-ins overlooking Trex Deck and slate/brick patio. 2nd floor features TWO master en-suites and 2 additional bedrooms and hall full bath. The lower level includes a 5th bedroom, full bath, recreation/workout area, storage area and outside entrance to side yard. This home is perfect for the extended family or large family who loves to entertain. The floor plan flows beautifully throughout the house. You can't build this house for this price!!! Make your appointment TODAY.
Location
State PA
County Lehigh
Area South Whitehall Twp (12319)
Zoning R-2
Rooms
Other Rooms Living Room, Dining Room, Primary Bedroom, Bedroom 2, Bedroom 3, Kitchen, Family Room, Bedroom 1
Basement Full
Interior
Interior Features Kitchen - Eat-In
Hot Water Oil
Heating Heat Pump - Oil BackUp, Electric
Cooling Central A/C
Fireplaces Number 1
Fireplace Y
Heat Source Oil, Electric
Laundry Main Floor
Exterior
Parking Features Garage - Side Entry
Garage Spaces 2.0
Water Access N
Accessibility None
Attached Garage 2
Total Parking Spaces 2
Garage Y
Building
Story 2
Sewer Public Sewer
Water Public
Architectural Style Traditional
Level or Stories 2
Additional Building Above Grade
New Construction N
Schools
School District Parkland
Others
Senior Community No
Tax ID 547795862294-00001
Ownership Fee Simple
SqFt Source Assessor
Special Listing Condition Standard
Read Less

Bought with Non Subscribing Member • Non Member Office
GET MORE INFORMATION





