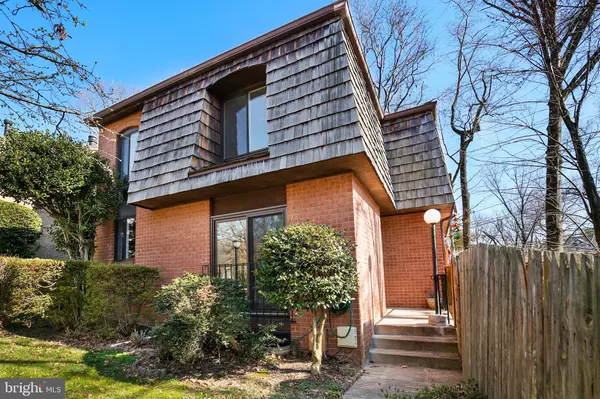For more information regarding the value of a property, please contact us for a free consultation.
7914 INVERNESS RIDGE RD Potomac, MD 20854
Want to know what your home might be worth? Contact us for a FREE valuation!

Our team is ready to help you sell your home for the highest possible price ASAP
Key Details
Sold Price $614,900
Property Type Townhouse
Sub Type Interior Row/Townhouse
Listing Status Sold
Purchase Type For Sale
Square Footage 2,262 sqft
Price per Sqft $271
Subdivision None Available
MLS Listing ID MDMC698682
Sold Date 04/27/20
Style Other
Bedrooms 4
Full Baths 2
Half Baths 2
HOA Fees $34
HOA Y/N Y
Abv Grd Liv Area 1,682
Originating Board BRIGHT
Year Built 1970
Annual Tax Amount $6,741
Tax Year 2020
Lot Size 3,495 Sqft
Acres 0.08
Property Description
The wait was well worth it! End unit townhome with fenced in yard in Inverness Ridge. 4 bedrooms on the upper level with two full bathrooms. One-half bath on the main level and one-half bath on the lower level. Gleaming hardwood floors throughout the main and the second floors, and a fully finished lower level walk-out with a masonry fireplace. Renovated kitchen with stainless steel appliances, breakfast area, glass slider, granite countertops, and recessed lighting. Spacious dining area, light-filled living room, brand new glass slider that will lead you out to your private deck overlooking the lower level patio and treehouse. For 3D virtual tour, please see: https://my.matterport.com/show/?m=otzeGJcZjNk&brand=0
Location
State MD
County Montgomery
Zoning R90
Rooms
Basement Daylight, Full, Fully Finished, Sump Pump, Walkout Level, Windows
Interior
Interior Features Breakfast Area, Combination Dining/Living, Dining Area, Family Room Off Kitchen, Floor Plan - Traditional, Formal/Separate Dining Room, Kitchen - Eat-In, Primary Bath(s), Upgraded Countertops, Wood Floors
Heating Programmable Thermostat
Cooling Programmable Thermostat
Fireplaces Number 1
Equipment Stove, Cooktop, Microwave, Refrigerator, Dishwasher, Icemaker, Disposal, Washer, Dryer
Fireplace Y
Appliance Stove, Cooktop, Microwave, Refrigerator, Dishwasher, Icemaker, Disposal, Washer, Dryer
Heat Source Natural Gas
Exterior
Waterfront N
Water Access N
Accessibility None
Parking Type Off Street
Garage N
Building
Story 3+
Sewer Public Sewer
Water Public
Architectural Style Other
Level or Stories 3+
Additional Building Above Grade, Below Grade
New Construction N
Schools
School District Montgomery County Public Schools
Others
Senior Community No
Tax ID 161000902134
Ownership Fee Simple
SqFt Source Assessor
Special Listing Condition Standard
Read Less

Bought with James M Holland • Donna Kerr Group
GET MORE INFORMATION





