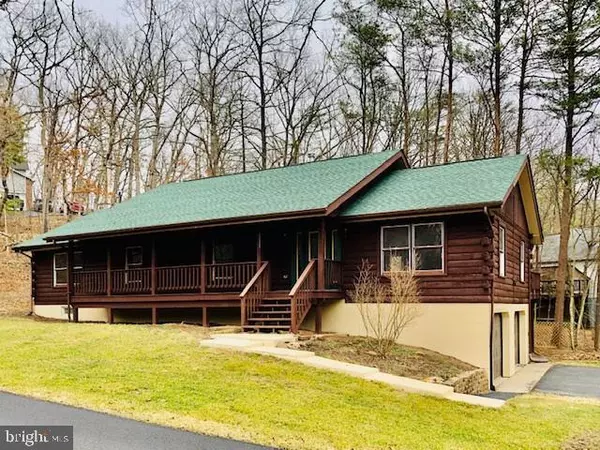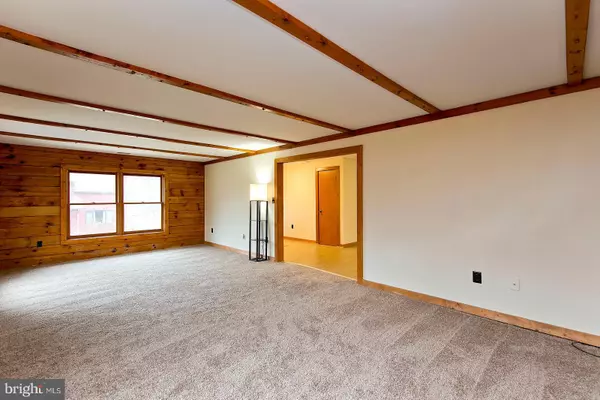For more information regarding the value of a property, please contact us for a free consultation.
1111 LAKEVIEW DR Cross Junction, VA 22625
Want to know what your home might be worth? Contact us for a FREE valuation!

Our team is ready to help you sell your home for the highest possible price ASAP
Key Details
Sold Price $244,900
Property Type Single Family Home
Sub Type Detached
Listing Status Sold
Purchase Type For Sale
Square Footage 2,820 sqft
Price per Sqft $86
Subdivision Lake Holiday Estates
MLS Listing ID VAFV155556
Sold Date 04/10/20
Style Cabin/Lodge
Bedrooms 4
Full Baths 3
HOA Fees $142/mo
HOA Y/N Y
Abv Grd Liv Area 1,880
Originating Board BRIGHT
Year Built 1989
Annual Tax Amount $1,364
Tax Year 2019
Lot Size 0.322 Acres
Acres 0.32
Lot Dimensions 184x90x150x58
Property Description
Enjoy the serenity of Log home living near the lake with beautiful Lake Holiday practically in your back yard. This meticulously maintained home is situated near a tributary that feeds directly into the lake right beside the property. With all that has already been done there would be plenty of time to explore and enjoy the wonders of lake living. In fall of 2019, a BRAND NEW roof using 30 yr architectural shingles was installed and the entire exterior log was stained. Fall of 2019 brought BRAND NEW garage doors, some windows being BRAND NEW, and the foundation had been FRESHLY PAINTED. Inside has BRAND NEW carpet, BRAND NEW laminate wood flooring upstairs, and BRAND NEW tile in the basement. The kitchen has been beautifully updated with BRAND NEW gray cabinets! A BRAND NEW hand laid stone hearth and surround ad beauty to the wood stove and BRAND NEW lighting fixtures are the finishing touch. With the Master Bedroom & en-suite and 2 additional bedrooms being on the main floor, there is plenty of room for everyone to be together or, for those who desire a little more privacy, the large 4th bedroom with outside access and en-suite in the basement would be perfect. Porches & decks extend the living from inside to out. This is a special spot in Lake Holiday. It feels like it's own neighborhood & offers a place to splash in the creek and have days filled with play and discovery. Home Warranty Included.
Location
State VA
County Frederick
Zoning R5
Direction Northwest
Rooms
Other Rooms Living Room, Dining Room, Primary Bedroom, Bedroom 2, Bedroom 3, Bedroom 4, Kitchen, Game Room, Family Room, Basement, Foyer, Laundry, Bathroom 3, Primary Bathroom
Basement Full
Main Level Bedrooms 3
Interior
Interior Features Carpet, Ceiling Fan(s), Dining Area, Entry Level Bedroom
Hot Water Electric
Heating Forced Air
Cooling Central A/C
Flooring Hardwood, Carpet, Ceramic Tile, Vinyl
Equipment Built-In Microwave, Dishwasher, Dryer - Electric, Refrigerator, Stove, Washer, Water Heater
Furnishings No
Fireplace N
Appliance Built-In Microwave, Dishwasher, Dryer - Electric, Refrigerator, Stove, Washer, Water Heater
Heat Source Propane - Leased
Laundry Main Floor, Washer In Unit, Has Laundry, Dryer In Unit
Exterior
Parking Features Garage - Side Entry, Basement Garage
Garage Spaces 2.0
Utilities Available Electric Available, Cable TV Available, Propane, Water Available, Sewer Available
Water Access N
Roof Type Architectural Shingle
Street Surface Paved
Accessibility 2+ Access Exits
Road Frontage Private
Attached Garage 2
Total Parking Spaces 2
Garage Y
Building
Story 2
Foundation Block
Sewer Public Sewer
Water Public
Architectural Style Cabin/Lodge
Level or Stories 2
Additional Building Above Grade, Below Grade
Structure Type Log Walls,Dry Wall
New Construction N
Schools
Elementary Schools Indian Hollow
Middle Schools Frederick County
High Schools James Wood
School District Frederick County Public Schools
Others
Pets Allowed Y
Senior Community No
Tax ID 18A033A 8 550
Ownership Fee Simple
SqFt Source Assessor
Horse Property N
Special Listing Condition Standard
Pets Allowed Cats OK, Dogs OK
Read Less

Bought with Michele L Gibson • Berkshire Hathaway HomeServices PenFed Realty
GET MORE INFORMATION





