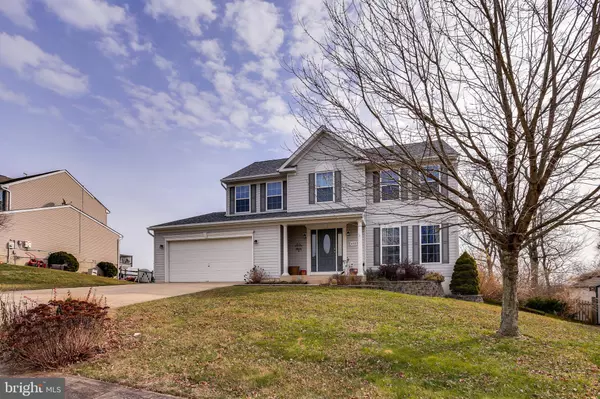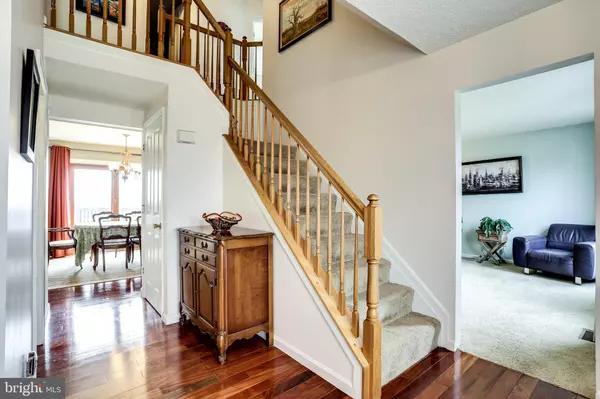For more information regarding the value of a property, please contact us for a free consultation.
412 W CEDAR POINT DR Perryville, MD 21903
Want to know what your home might be worth? Contact us for a FREE valuation!

Our team is ready to help you sell your home for the highest possible price ASAP
Key Details
Sold Price $339,000
Property Type Single Family Home
Sub Type Detached
Listing Status Sold
Purchase Type For Sale
Square Footage 2,807 sqft
Price per Sqft $120
Subdivision Beacon Point
MLS Listing ID MDCC168092
Sold Date 04/10/20
Style Colonial
Bedrooms 4
Full Baths 3
Half Baths 1
HOA Fees $16/ann
HOA Y/N Y
Abv Grd Liv Area 2,107
Originating Board BRIGHT
Year Built 1998
Annual Tax Amount $4,245
Tax Year 2020
Lot Size 0.345 Acres
Acres 0.35
Property Description
This well-maintained home is truly move-in ready! The roof, Hvac & water heater were all recently replaced. HVAC 2017, Roof 2018 & Water Heater 2019. Walk in your front door to a fantastic entryway with high ceilings. To your right, you will find a large, carpeted living room that the current owner is currently using as a study. Straight ahead you will find an open-concept kitchen, dining, and family room combination with a sliding glass door out to the deck with amazing views and the Susquehanna River out in the distance. The kitchen features gleaming hardwood floors, upgraded cabinetry, granite countertops, stainless steel appliances, a generously sized pantry, and much more! The large family room off of the kitchen and dining area features a cozy gas fireplaces and an abundance of natural light. A half bath and laundry room complete the main level. The upper level includes 3 bedrooms and 2 full baths, including an impressive master with a sitting area and an attached master bathroom with dual sinks, soaking tub, and stall shower. The lower level features a finished recreation room, potential 4th bedroom, and a 3rd full bathroom. Enjoy stress-free parking with your attached 2-car garage and driveway. What's not to love about this home? Schedule your private showing today; THIS HOME WON'T LAST LONG!
Location
State MD
County Cecil
Zoning R1
Rooms
Other Rooms Living Room, Dining Room, Primary Bedroom, Bedroom 2, Bedroom 3, Bedroom 4, Kitchen, Family Room, Recreation Room, Primary Bathroom, Full Bath
Basement Walkout Level, Connecting Stairway, Interior Access, Outside Entrance, Partially Finished
Interior
Interior Features Attic, Carpet, Ceiling Fan(s), Combination Kitchen/Dining, Combination Dining/Living, Dining Area, Family Room Off Kitchen, Floor Plan - Traditional, Primary Bath(s), Pantry, Bathroom - Soaking Tub, Bathroom - Stall Shower, Bathroom - Tub Shower, Upgraded Countertops, Wood Floors
Hot Water Natural Gas
Heating Forced Air
Cooling Central A/C, Ceiling Fan(s)
Flooring Carpet, Ceramic Tile, Hardwood
Fireplaces Number 1
Fireplaces Type Fireplace - Glass Doors, Gas/Propane, Mantel(s), Brick
Equipment Built-In Microwave, Dishwasher, Disposal, Dryer, Exhaust Fan, Icemaker, Oven/Range - Electric, Refrigerator, Stainless Steel Appliances, Washer, Water Heater
Fireplace Y
Window Features Screens
Appliance Built-In Microwave, Dishwasher, Disposal, Dryer, Exhaust Fan, Icemaker, Oven/Range - Electric, Refrigerator, Stainless Steel Appliances, Washer, Water Heater
Heat Source Natural Gas
Laundry Main Floor, Washer In Unit, Dryer In Unit
Exterior
Exterior Feature Deck(s), Porch(es)
Parking Features Garage - Front Entry, Inside Access
Garage Spaces 2.0
Fence Rear, Fully, Wood
Water Access N
View Trees/Woods, River
Roof Type Architectural Shingle
Accessibility None
Porch Deck(s), Porch(es)
Attached Garage 2
Total Parking Spaces 2
Garage Y
Building
Story 3+
Sewer Public Sewer
Water Public
Architectural Style Colonial
Level or Stories 3+
Additional Building Above Grade, Below Grade
Structure Type Dry Wall,9'+ Ceilings
New Construction N
Schools
Elementary Schools Perryville
Middle Schools Perryville
High Schools Perryville
School District Cecil County Public Schools
Others
HOA Fee Include Common Area Maintenance
Senior Community No
Tax ID 0807046820
Ownership Fee Simple
SqFt Source Assessor
Acceptable Financing FHA, VA, Conventional, Cash
Listing Terms FHA, VA, Conventional, Cash
Financing FHA,VA,Conventional,Cash
Special Listing Condition Standard
Read Less

Bought with Michael A Saunders • Remax Vision
GET MORE INFORMATION





