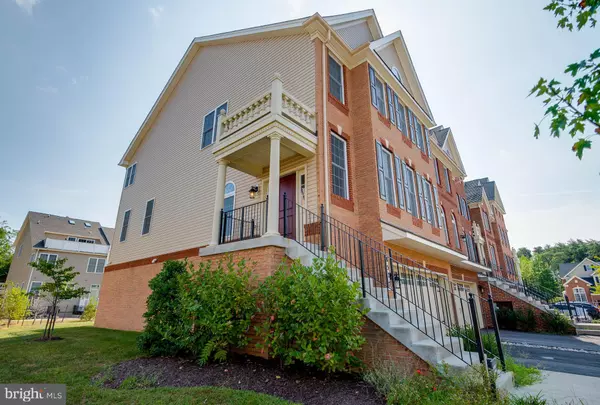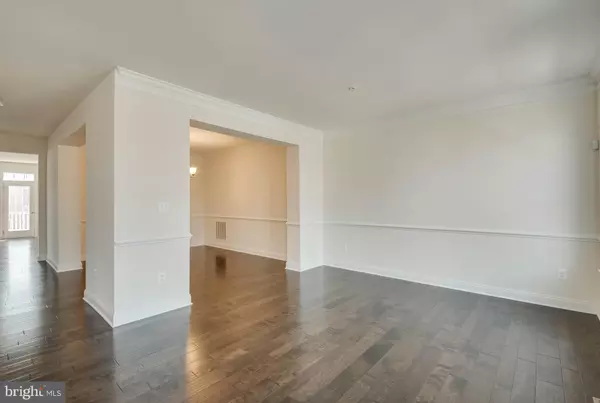For more information regarding the value of a property, please contact us for a free consultation.
8527 PINE SPRINGS DR Severn, MD 21144
Want to know what your home might be worth? Contact us for a FREE valuation!

Our team is ready to help you sell your home for the highest possible price ASAP
Key Details
Sold Price $500,000
Property Type Townhouse
Sub Type Interior Row/Townhouse
Listing Status Sold
Purchase Type For Sale
Square Footage 3,564 sqft
Price per Sqft $140
Subdivision Arundel Forest
MLS Listing ID MDAA413112
Sold Date 04/06/20
Style Colonial
Bedrooms 3
Full Baths 3
Half Baths 1
HOA Fees $145/mo
HOA Y/N Y
Abv Grd Liv Area 3,564
Originating Board BRIGHT
Year Built 2017
Annual Tax Amount $5,039
Tax Year 2018
Lot Size 3,450 Sqft
Acres 0.08
Property Description
Come see this Gorgeous Brick Front (End of Group) Townhome in Toll Brother's sought after Arundel Forest (A Luxury Community with Resort-Style Amenities). This wonderful home has over 3,000 of finished living space and features Gleaming Wide Plank Wood Floors, Custom Plantation Shutter throughout, Gourmet Kitchen with Granite Counters/42" Cabinets/Huge Kitchen Island with Sink/Stainless Steel Appliances/Gas Cooktop/Double Wall Oven, Kitchen opens up to cozy Family Room with Gas Fireplace, Trex Deck off the Back of the Kitchen, Separate Dining and Living Room, Large Master Suite with Sitting Room/Dual Walk In Closets/Soaking Tub and Frame-less Roman Rain Shower, Walk-Out Lower Level with Recreation Room and Full Bath, Large 2 Car Garage with rarely available Extra Storage Space, Just take a drive through Arundel Forest and you'll see why people fall in love with this Luxury Community that offers an Olympic Size Pool, Clubhouse, Playground and more. Very convenient location close to shopping, Ft.Meade/NSA, Arundel Mills/MD Live/BWI. Ideal for both Baltimore and DC commuters!
Location
State MD
County Anne Arundel
Zoning R2
Rooms
Basement Fully Finished, Daylight, Full, Walkout Level, Rear Entrance
Interior
Interior Features Wood Floors, Walk-in Closet(s), Sprinkler System, Recessed Lighting, Primary Bath(s), Kitchen - Gourmet, Kitchen - Island, Kitchen - Eat-In, Floor Plan - Open, Carpet, Breakfast Area
Hot Water Natural Gas
Heating Central, Forced Air, Heat Pump(s)
Cooling Central A/C, Heat Pump(s)
Flooring Hardwood, Carpet
Fireplaces Number 1
Fireplaces Type Gas/Propane
Equipment Built-In Microwave, Dishwasher, Cooktop, Disposal, Stainless Steel Appliances, Six Burner Stove, Refrigerator, Oven - Wall, Oven - Double, Microwave, Icemaker
Furnishings No
Fireplace Y
Window Features Double Pane,Energy Efficient,Screens
Appliance Built-In Microwave, Dishwasher, Cooktop, Disposal, Stainless Steel Appliances, Six Burner Stove, Refrigerator, Oven - Wall, Oven - Double, Microwave, Icemaker
Heat Source Natural Gas
Laundry Upper Floor
Exterior
Parking Features Garage - Front Entry, Garage Door Opener
Garage Spaces 2.0
Utilities Available Cable TV, Fiber Optics Available
Amenities Available Common Grounds, Fitness Center, Jog/Walk Path, Pool - Outdoor, Swimming Pool, Tot Lots/Playground
Water Access N
Roof Type Asphalt,Shingle
Accessibility None
Attached Garage 2
Total Parking Spaces 2
Garage Y
Building
Lot Description Backs - Open Common Area
Story 3+
Sewer Public Sewer
Water Public
Architectural Style Colonial
Level or Stories 3+
Additional Building Above Grade, Below Grade
Structure Type 9'+ Ceilings
New Construction N
Schools
Elementary Schools Meade Heights
Middle Schools Macarthur
High Schools Meade
School District Anne Arundel County Public Schools
Others
HOA Fee Include Common Area Maintenance,Health Club,Lawn Maintenance,Management,Pool(s),Reserve Funds
Senior Community No
Tax ID 020449490237848
Ownership Fee Simple
SqFt Source Assessor
Acceptable Financing Conventional, FHA
Horse Property N
Listing Terms Conventional, FHA
Financing Conventional,FHA
Special Listing Condition Standard
Read Less

Bought with NaTasha Morgan-Lipscomb • Redfin Corp
GET MORE INFORMATION





