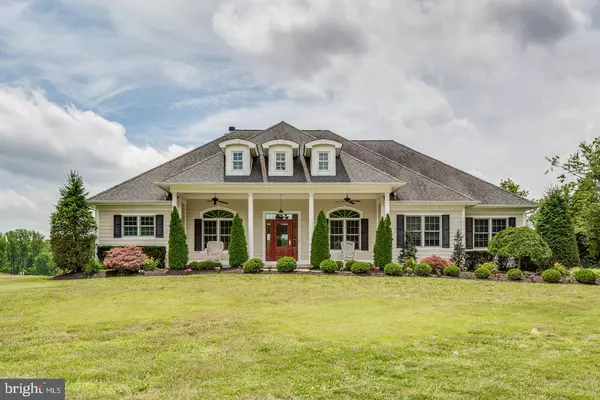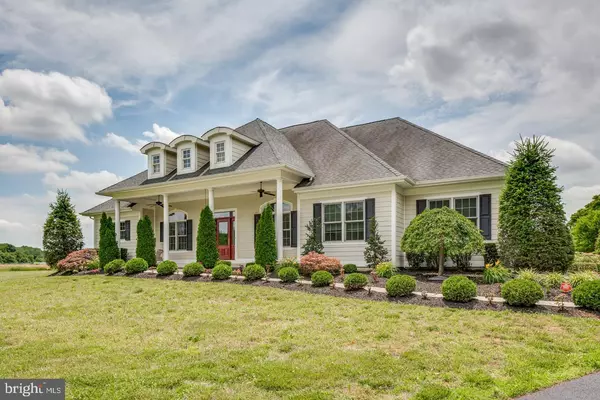For more information regarding the value of a property, please contact us for a free consultation.
71 FERRELL RD Mullica Hill, NJ 08062
Want to know what your home might be worth? Contact us for a FREE valuation!

Our team is ready to help you sell your home for the highest possible price ASAP
Key Details
Sold Price $425,000
Property Type Single Family Home
Sub Type Detached
Listing Status Sold
Purchase Type For Sale
Square Footage 2,714 sqft
Price per Sqft $156
Subdivision None Available
MLS Listing ID NJGL243608
Sold Date 04/02/20
Style Ranch/Rambler
Bedrooms 3
Full Baths 2
HOA Y/N N
Abv Grd Liv Area 2,714
Originating Board BRIGHT
Year Built 2008
Annual Tax Amount $10,847
Tax Year 2018
Lot Size 1.520 Acres
Acres 1.52
Lot Dimensions 0.00 x 0.00
Property Description
Beautiful, serene country living that makes you feel like you are off the beaten track, yet close to major highways for convenience. This home has it all! Situated on over an acre and half, this home was crafted by the prestigious Harbaugh Developers of Stone Harbor. Attention to detail as well as upgraded finishes throughout set this home apart from others. This over-sized rancher has a perfect floor plan for entertaining. The gourmet kitchen has granite countertops with ample space for working with helpers. There is a large pantry, stainless steel appliances and eat-in area along with the breakfast bar. The back of the home is flooded with natural light from the large windows that overlook the professionally landscaped and maintained backyard and pool area. Enjoy all the seasons in the enclosed porch area complete with its own air conditioning and beautiful fireplace. There are 2 bedrooms on the one side of the house, with the master perfectly situated on the other side to provide privacy. The master bath is large, private and complete with beautiful cabinetry and large soaking tub.The entire home has been designed with a discerning eye for aesthetics. The property is sprawling with lush greenery, pool area, bar area and long winding driveway. In the rear of the property, is an airplane hangar-ready to store all your classic cars, boats and other toys. You will be hard pressed to find another home with these features and amenities.
Location
State NJ
County Gloucester
Area South Harrison Twp (20816)
Zoning AR
Rooms
Main Level Bedrooms 3
Interior
Interior Features Air Filter System, Bar, Breakfast Area, Butlers Pantry, Ceiling Fan(s), Dining Area, Family Room Off Kitchen, Kitchen - Gourmet, Sprinkler System, Walk-in Closet(s), Water Treat System, Window Treatments
Heating Forced Air
Cooling Central A/C
Flooring Hardwood, Ceramic Tile, Carpet
Fireplaces Number 2
Equipment Built-In Microwave, Dishwasher, Oven - Self Cleaning, Refrigerator, Stainless Steel Appliances, Water Conditioner - Owned, Water Heater - High-Efficiency
Fireplace Y
Appliance Built-In Microwave, Dishwasher, Oven - Self Cleaning, Refrigerator, Stainless Steel Appliances, Water Conditioner - Owned, Water Heater - High-Efficiency
Heat Source Propane - Owned
Exterior
Exterior Feature Deck(s), Patio(s)
Parking Features Garage - Side Entry, Garage Door Opener, Inside Access, Oversized
Garage Spaces 2.0
Pool Above Ground
Water Access N
View Park/Greenbelt, Trees/Woods
Roof Type Asphalt
Accessibility None
Porch Deck(s), Patio(s)
Attached Garage 2
Total Parking Spaces 2
Garage Y
Building
Story 1
Sewer On Site Septic
Water Well
Architectural Style Ranch/Rambler
Level or Stories 1
Additional Building Above Grade, Below Grade
Structure Type Dry Wall,Cathedral Ceilings,Beamed Ceilings,Tray Ceilings
New Construction N
Schools
School District Kingsway Regional High
Others
Senior Community No
Tax ID 16-00031-00006 03
Ownership Fee Simple
SqFt Source Estimated
Security Features Security System
Special Listing Condition Standard
Read Less

Bought with Brian J McCloud • RE/MAX Access
GET MORE INFORMATION





