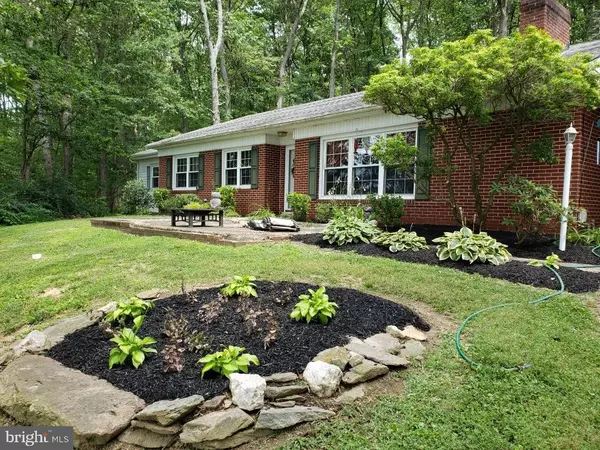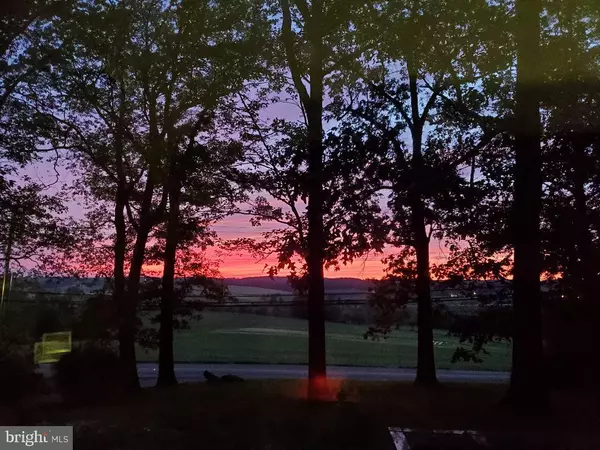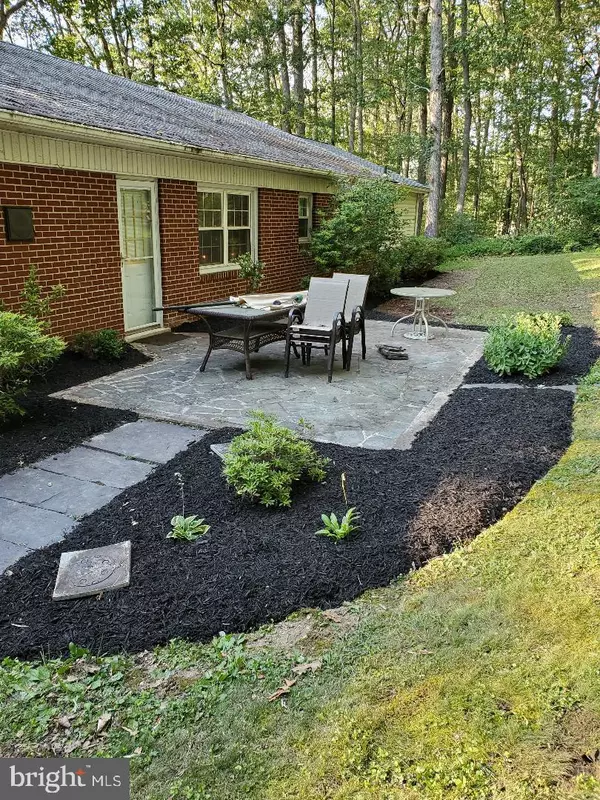For more information regarding the value of a property, please contact us for a free consultation.
1109 OLD PYLESVILLE RD Pylesville, MD 21132
Want to know what your home might be worth? Contact us for a FREE valuation!

Our team is ready to help you sell your home for the highest possible price ASAP
Key Details
Sold Price $292,000
Property Type Single Family Home
Sub Type Detached
Listing Status Sold
Purchase Type For Sale
Square Footage 2,362 sqft
Price per Sqft $123
Subdivision None Available
MLS Listing ID MDHR236282
Sold Date 03/30/20
Style Raised Ranch/Rambler
Bedrooms 5
Full Baths 2
HOA Y/N N
Abv Grd Liv Area 1,962
Originating Board BRIGHT
Year Built 1959
Annual Tax Amount $2,948
Tax Year 2020
Lot Size 0.750 Acres
Acres 0.75
Lot Dimensions 200.00 x 165.00
Property Description
BIG PRICE REDUCTION-PLEASE BRING GREAT OFFERS!! THIS PYLESVILLE CHARMING RANCHER HAS A VIEW THAT WILL TAKE YOUR BREATH AWAY*VERY BEAUTIFUL 5 BEDROOM ON ALMOST AN ACRE*SLATE PATIO*ROOF REPLACED IN 2004*FURNACE REPLACED IN 2006*DISHWASHER IN 2006*STORAGE SHED BUILT IN 2005 (18x12)* REMODELED HALL BATH*COUNTRY KITCHEN*LARGE CARPORT WITH ATTACHED STORAGE*BUILT-IN CHINA CABINET*FIN.BASEMENT WITH FIREPLACE*CENTRAL VAC WITH POWER HEAD*PRIVATE BACKS TO TREES*BEAUTIFULLY LANDSCAPING* REMODELED BASEMENT READY FOR YOUR ENTERTAINMENT WITH BAR*20 FOOT SHUFFLEBOARD & MULTIPLE TV'S WILL ALL CONVEY* CALL FOR YOUR PERSONAL TOUR!
Location
State MD
County Harford
Zoning AG
Rooms
Other Rooms Living Room, Dining Room, Bedroom 4, Bedroom 5, Kitchen, Family Room, Bathroom 2, Bathroom 3, Primary Bathroom
Basement Daylight, Full, Full, Improved, Sump Pump, Shelving, Rear Entrance
Main Level Bedrooms 4
Interior
Interior Features Built-Ins, Carpet, Ceiling Fan(s), Combination Dining/Living, Entry Level Bedroom, Floor Plan - Open, Kitchen - Country, Primary Bath(s), Pantry, Wood Floors
Heating Forced Air
Cooling Central A/C
Flooring Hardwood, Carpet
Fireplaces Number 1
Fireplaces Type Wood
Equipment Central Vacuum, Cooktop, Dishwasher, Dryer, Exhaust Fan, Icemaker, Oven - Wall, Refrigerator, Stove, Washer
Fireplace Y
Window Features Screens
Appliance Central Vacuum, Cooktop, Dishwasher, Dryer, Exhaust Fan, Icemaker, Oven - Wall, Refrigerator, Stove, Washer
Heat Source Oil
Laundry Lower Floor
Exterior
Garage Spaces 1.0
Utilities Available Phone, Cable TV Available
Water Access N
View Garden/Lawn, Trees/Woods, Scenic Vista
Roof Type Asphalt
Accessibility Level Entry - Main
Total Parking Spaces 1
Garage N
Building
Lot Description Backs to Trees, Interior, Landscaping, Level, Partly Wooded, Rear Yard, Trees/Wooded
Story 2
Sewer On Site Septic
Water Well
Architectural Style Raised Ranch/Rambler
Level or Stories 2
Additional Building Above Grade, Below Grade
Structure Type Dry Wall
New Construction N
Schools
School District Harford County Public Schools
Others
Pets Allowed Y
Senior Community No
Tax ID 05-017858
Ownership Fee Simple
SqFt Source Estimated
Security Features Smoke Detector
Special Listing Condition Standard
Pets Allowed Cats OK, Dogs OK
Read Less

Bought with James Robert Hevesy • Garceau Realty
GET MORE INFORMATION





