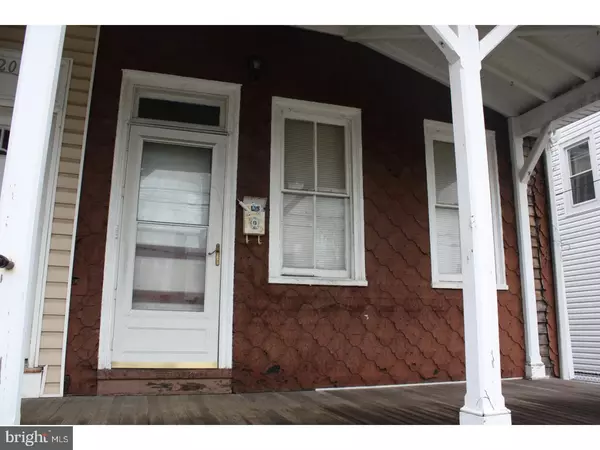For more information regarding the value of a property, please contact us for a free consultation.
4209 RHAWN ST Philadelphia, PA 19136
Want to know what your home might be worth? Contact us for a FREE valuation!

Our team is ready to help you sell your home for the highest possible price ASAP
Key Details
Sold Price $90,000
Property Type Single Family Home
Sub Type Twin/Semi-Detached
Listing Status Sold
Purchase Type For Sale
Square Footage 1,364 sqft
Price per Sqft $65
Subdivision Holmesburg
MLS Listing ID 1000378146
Sold Date 05/18/18
Style Traditional
Bedrooms 3
Full Baths 1
Half Baths 1
HOA Y/N N
Abv Grd Liv Area 1,364
Originating Board TREND
Year Built 1947
Annual Tax Amount $1,526
Tax Year 2018
Lot Size 3,326 Sqft
Acres 0.08
Lot Dimensions 25X131
Property Description
Calling investors, rehabbers and handymen? Come see this spacious Holmesburg home! This property does need a complete cosmetic overhaul, but will be a wonderful home for someone willing to put in the sweat equity. It has many charming features such as high ceilings, high baseboards, built-in cabinetry and decorative vent covers. Every room in the house is large! There is a living room, formal dining room and kitchen with fabulous vintage sink and wooden built-in. Behind the kitchen sits a laundry/powder room, that also provides access to the rear yard. The yard is deep and level. On the 2nd floor, you'll find 3 bedrooms and a full bath. The 3rd floor/attic area has been finished to create 2 additional rooms. Original hardwood is likely underneath the carpet throughout the home. Be the next owner and restore this property to its original beauty. **Property being sold "as-is."**
Location
State PA
County Philadelphia
Area 19136 (19136)
Zoning RSA3
Rooms
Other Rooms Living Room, Dining Room, Primary Bedroom, Bedroom 2, Kitchen, Bedroom 1, Laundry, Attic
Basement Full, Unfinished
Interior
Interior Features Kitchen - Eat-In
Hot Water Natural Gas
Heating Oil, Forced Air
Cooling None
Equipment Built-In Range
Fireplace N
Appliance Built-In Range
Heat Source Oil
Laundry Main Floor
Exterior
Water Access N
Roof Type Pitched,Shingle
Accessibility None
Garage N
Building
Story 3+
Sewer Public Sewer
Water Public
Architectural Style Traditional
Level or Stories 3+
Additional Building Above Grade
Structure Type 9'+ Ceilings
New Construction N
Schools
School District The School District Of Philadelphia
Others
Senior Community No
Tax ID 652001300
Ownership Fee Simple
Read Less

Bought with Danielle S. Py-Salas • RE/MAX One Realty - TCDT
GET MORE INFORMATION





