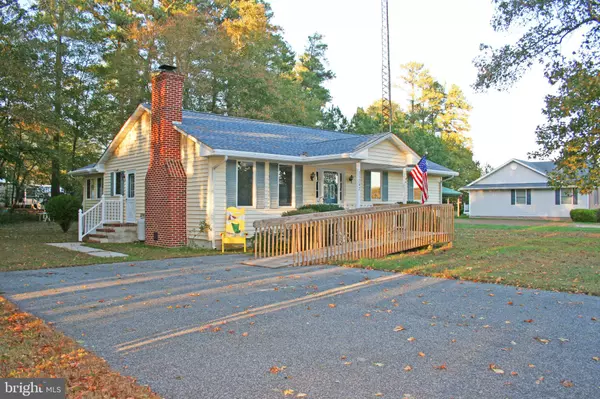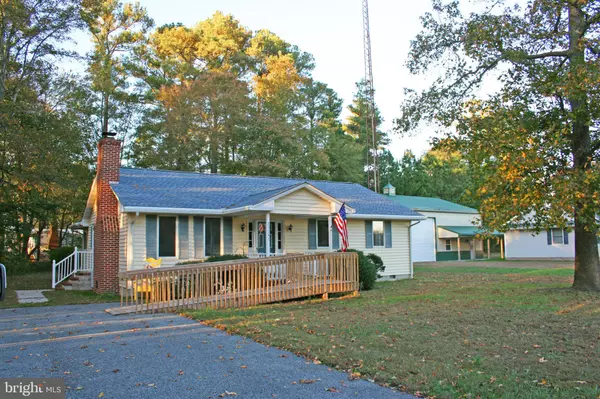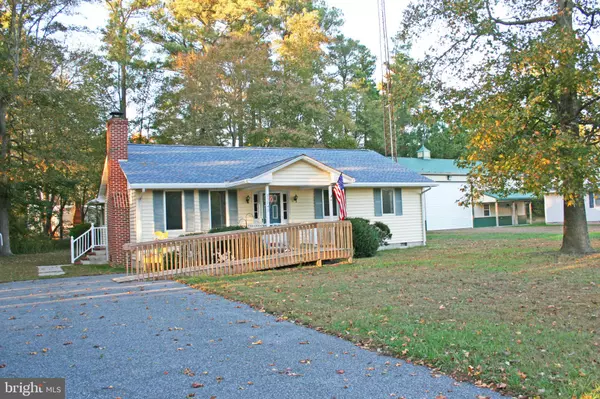For more information regarding the value of a property, please contact us for a free consultation.
23242 HOLLYVILLE RD Harbeson, DE 19951
Want to know what your home might be worth? Contact us for a FREE valuation!

Our team is ready to help you sell your home for the highest possible price ASAP
Key Details
Sold Price $185,000
Property Type Single Family Home
Sub Type Detached
Listing Status Sold
Purchase Type For Sale
Square Footage 1,200 sqft
Price per Sqft $154
Subdivision Hollyville Acres
MLS Listing ID DESU150998
Sold Date 03/20/20
Style Ranch/Rambler
Bedrooms 3
Full Baths 2
HOA Y/N N
Abv Grd Liv Area 1,200
Originating Board BRIGHT
Year Built 1989
Annual Tax Amount $628
Tax Year 2019
Lot Size 0.561 Acres
Acres 0.56
Lot Dimensions 175.00 x 175.00 x 120 x 163
Property Description
Well-maintained Ranch-style 3 Bedroom/2 Bath home on partially wooded half acre lot. Priced BELOW $200K!!! Home has been freshly painted, NEW water heater, and sellers are in the process of installing a NEW septic system! Living room with vaulted ceiling boasts a gas fireplace with brick surround opposite custom wooden bookshelves! Includes water-softening system. Encapsulated crawlspace with a dehumidifier! HANDICAPPED ACCESSIBLE with a pressure-treated ramp to the front door. If buyer does not want the handicap ramp, seller will remove. Conveniently located close to Route 5 & Route 48, only minutes to Lewes, Rehoboth Beach, Milton, and Millsboro! SHOWS WELL!!!
Location
State DE
County Sussex
Area Indian River Hundred (31008)
Zoning AR-1
Direction South
Rooms
Other Rooms Living Room, Primary Bedroom, Bedroom 2, Bedroom 3, Kitchen, Sun/Florida Room, Bathroom 2, Primary Bathroom
Main Level Bedrooms 3
Interior
Interior Features Attic, Built-Ins, Ceiling Fan(s), Combination Kitchen/Dining, Dining Area, Entry Level Bedroom, Floor Plan - Traditional, Kitchen - Island, Primary Bath(s), Stall Shower, Water Treat System
Hot Water Electric
Heating Central, Heat Pump - Electric BackUp
Cooling Central A/C, Heat Pump(s)
Flooring Partially Carpeted, Vinyl, Wood
Fireplaces Number 1
Fireplaces Type Brick, Fireplace - Glass Doors, Gas/Propane
Equipment Dishwasher, Dryer - Electric, Dryer - Front Loading, Microwave, Oven/Range - Electric, Range Hood, Refrigerator, Washer, Water Conditioner - Owned, Water Heater
Fireplace Y
Appliance Dishwasher, Dryer - Electric, Dryer - Front Loading, Microwave, Oven/Range - Electric, Range Hood, Refrigerator, Washer, Water Conditioner - Owned, Water Heater
Heat Source Electric
Laundry Main Floor
Exterior
Water Access N
Roof Type Architectural Shingle
Street Surface Paved
Accessibility 36\"+ wide Halls, Grab Bars Mod, Level Entry - Main, Ramp - Main Level, Roll-in Shower
Road Frontage State
Garage N
Building
Lot Description Cleared, Irregular, Level, Partly Wooded, Rural
Story 1
Foundation Block
Sewer Gravity Sept Fld
Water Well
Architectural Style Ranch/Rambler
Level or Stories 1
Additional Building Above Grade, Below Grade
Structure Type Dry Wall,Wood Walls
New Construction N
Schools
Elementary Schools Milton
Middle Schools Mariner
High Schools Cape Henlopen
School District Cape Henlopen
Others
Senior Community No
Tax ID 234-10.00-32.00
Ownership Fee Simple
SqFt Source Assessor
Acceptable Financing Cash, Conventional
Listing Terms Cash, Conventional
Financing Cash,Conventional
Special Listing Condition Standard
Read Less

Bought with AMY SCHRADER • Patterson-Schwartz-Rehoboth
GET MORE INFORMATION





