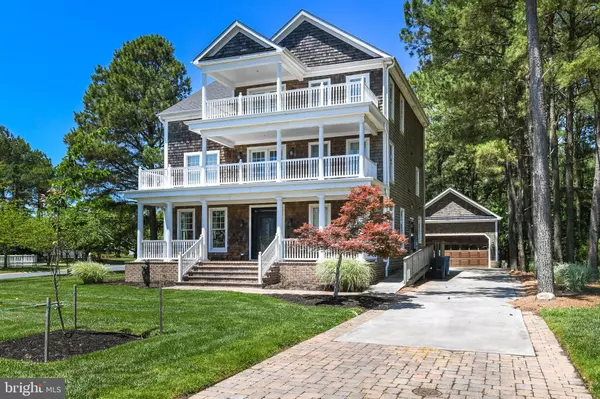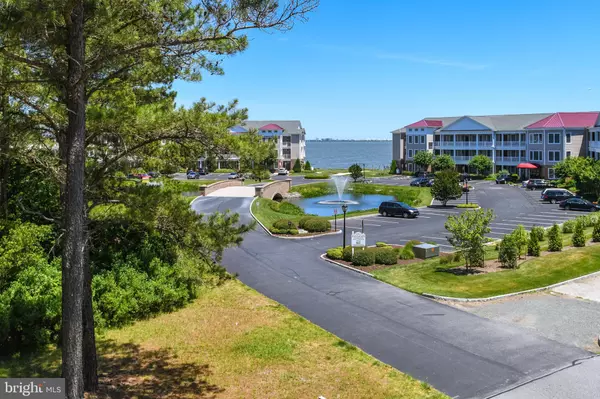For more information regarding the value of a property, please contact us for a free consultation.
101 POINTS REACH Ocean Pines, MD 21811
Want to know what your home might be worth? Contact us for a FREE valuation!

Our team is ready to help you sell your home for the highest possible price ASAP
Key Details
Sold Price $445,000
Property Type Single Family Home
Sub Type Detached
Listing Status Sold
Purchase Type For Sale
Square Footage 3,468 sqft
Price per Sqft $128
Subdivision Ocean Pines - The Point
MLS Listing ID MDWO106812
Sold Date 03/13/20
Style Coastal
Bedrooms 4
Full Baths 3
Half Baths 1
HOA Fees $110/ann
HOA Y/N Y
Abv Grd Liv Area 3,468
Originating Board BRIGHT
Year Built 2004
Annual Tax Amount $5,236
Tax Year 2018
Lot Size 0.269 Acres
Acres 0.27
Property Description
This beautiful home is situated in the charming setting of The Pointe and offers views of the Ocean City skyline. The steel beam substructure adds brawn to the beauty while the geothermal heating and air provide consistent comfort no matter what the weather is doing. The four bedrooms include two master suites with a third bathroom and a powder room. The upgraded kitchen is perfect for those who love to cook having two ovens and a cooktop with overhead exhaust. Eat in the breakfast nook overlooking the large covered brick porch or dine in the formal dining room. There are decks on every level with beautiful views of Points Reach, the bay and Ocean City. There is a sprinkler system, a detached large two car garage and a covered front brick porch all nicely landscaped. A very nice setting that you have to see for yourself. One year AHS Home Warranty
Location
State MD
County Worcester
Area Worcester Ocean Pines
Zoning R-3
Direction East
Rooms
Main Level Bedrooms 4
Interior
Interior Features Wood Floors, Walk-in Closet(s), Upgraded Countertops, Sprinkler System, Recessed Lighting, Pantry, Kitchen - Island, Crown Moldings, Ceiling Fan(s), Carpet, Attic
Hot Water Electric
Heating Central, Forced Air
Cooling Geothermal, Central A/C
Flooring Carpet, Ceramic Tile, Hardwood
Fireplaces Number 1
Fireplaces Type Gas/Propane
Equipment Built-In Microwave, Water Heater, Washer, Oven - Double, Icemaker, Exhaust Fan, Dryer, Disposal, Dishwasher, Cooktop, Built-In Range
Fireplace Y
Window Features Insulated,Screens
Appliance Built-In Microwave, Water Heater, Washer, Oven - Double, Icemaker, Exhaust Fan, Dryer, Disposal, Dishwasher, Cooktop, Built-In Range
Heat Source Geo-thermal
Exterior
Exterior Feature Balconies- Multiple, Porch(es), Brick
Parking Features Garage Door Opener, Oversized
Garage Spaces 2.0
Amenities Available Baseball Field, Basketball Courts, Beach Club, Bike Trail, Boat Dock/Slip, Boat Ramp, Tennis Courts, Swimming Pool, Security, Pool Mem Avail, Pool - Outdoor, Pool - Indoor, Picnic Area, Meeting Room, Marina/Marina Club, Jog/Walk Path, Golf Course Membership Available, Golf Course, Community Center, Common Grounds, Beach
Water Access N
View Water
Roof Type Architectural Shingle
Accessibility Level Entry - Main, Mobility Improvements, Ramp - Main Level
Porch Balconies- Multiple, Porch(es), Brick
Total Parking Spaces 2
Garage Y
Building
Lot Description Cleared, Corner, Front Yard
Story 3+
Sewer Public Sewer
Water Public
Architectural Style Coastal
Level or Stories 3+
Additional Building Above Grade
Structure Type Dry Wall,9'+ Ceilings
New Construction N
Schools
Elementary Schools Showell
Middle Schools Stephen Decatur
High Schools Stephen Decatur
School District Worcester County Public Schools
Others
Senior Community No
Tax ID 03-149951
Ownership Fee Simple
SqFt Source Assessor
Special Listing Condition Standard
Read Less

Bought with Sally Todd Stout • Berkshire Hathaway HomeServices PenFed Realty - OP
GET MORE INFORMATION





