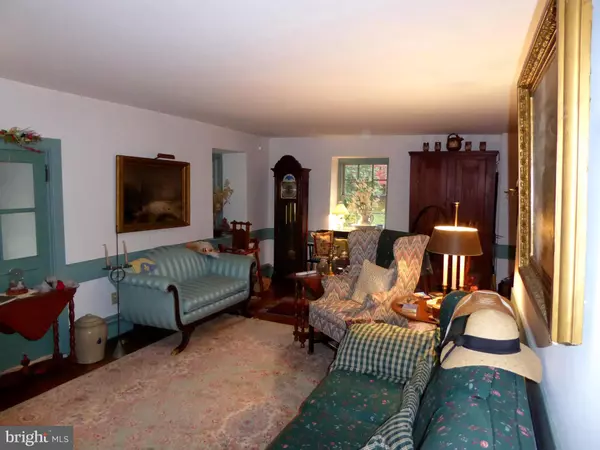For more information regarding the value of a property, please contact us for a free consultation.
660 HARLEYSVILLE PIKE Harleysville, PA 19438
Want to know what your home might be worth? Contact us for a FREE valuation!

Our team is ready to help you sell your home for the highest possible price ASAP
Key Details
Sold Price $440,000
Property Type Single Family Home
Sub Type Detached
Listing Status Sold
Purchase Type For Sale
Square Footage 1,924 sqft
Price per Sqft $228
Subdivision None Available
MLS Listing ID PAMC602424
Sold Date 03/13/20
Style Farmhouse/National Folk
Bedrooms 3
Full Baths 1
HOA Y/N N
Abv Grd Liv Area 1,924
Originating Board BRIGHT
Year Built 1717
Annual Tax Amount $5,906
Tax Year 2019
Lot Size 14.980 Acres
Acres 14.98
Property Description
This Historic Lederach Farmhouse was built circa 1717 and has been remarkably maintained by the current owner. As you approach the farmhouse you'll notice the nicely landscaped flowerbeds. and a relaxing wraparound porch. As you enter this spacious home, you will feel the warmth and comfort that this unique farmhouse has to offer. Starting with the formal living room with Chair Rail Molding, Deep Well Window Sills, a Door out to the wraparound porch, and random width flooring that flows through too the Formal Dinning Room with Open Beam Ceiling, small built in cabinet, and Deep Well Window Sills. The Country Kitchen Features Wood Cabinets with Cherry Countertops, Soapstone Sink, Countertop and Backsplash, Custom Shelving and Reproductive Flower Bin, Propane Stove, Dishwasher, Refrigerator and a Open Beam Ceiling. The Main Bedroom has a Wood Ceiling with Open Beams, Deep Well Window Sills, Random Width Flooring, Newer Distressed Closet Doors. The Second Bedroom also has a Wood Ceiling and Open Beams, Deep Well Window Sills and Random Width Flooring. The Third Bedroom is a walk through off of the Main Bedroom, which is typical of a home of this age. (This bedroom has a brick fireplace that is currently not working). The lower level of the 3 Car Oversized Garage would be great for a car, motorcycle enthusiast or someone that loves to garden in the many flower beds and possibly start a large vegetable garden and/or plant your favorite fruit trees on this 14.98 acres. The upper level of the 3 car garage was specially designed for the current owner who is an artist. The wall of windows is facing north which allows for the best lighting for the art studio. There is also a Full Bath and a Kitchen Sink with a small countertop. This open area could be used for many other possibilities. Exercising, Hobbies, Office, Recreation, and storage. There is also a Root Cellar that has been restored. And some of the flowerbeds have a under ground watering system, for those dry spells during the summer. This property is in Act 319. The seller had an appraisal done on this property that shows the value at $485,000
Location
State PA
County Montgomery
Area Lower Salford Twp (10650)
Zoning R1A
Rooms
Other Rooms Living Room, Dining Room, Bedroom 2, Bedroom 3, Kitchen, Bedroom 1, Bathroom 1
Basement Outside Entrance, Partial, Unfinished
Interior
Interior Features Attic, Chair Railings, Exposed Beams, Kitchen - Country, Wood Floors
Hot Water S/W Changeover
Heating Baseboard - Hot Water
Cooling None
Flooring Vinyl, Wood
Equipment Dishwasher, Dryer - Electric
Fireplace N
Appliance Dishwasher, Dryer - Electric
Heat Source Propane - Leased
Laundry Basement
Exterior
Garage Garage - Front Entry, Garage Door Opener
Garage Spaces 3.0
Waterfront N
Water Access N
Roof Type Pitched,Shake,Shingle
Accessibility None
Parking Type Detached Garage, Driveway
Total Parking Spaces 3
Garage Y
Building
Story 2
Foundation Stone
Sewer On Site Septic
Water Well
Architectural Style Farmhouse/National Folk
Level or Stories 2
Additional Building Above Grade
Structure Type Beamed Ceilings,Dry Wall,Wood Ceilings,Other
New Construction N
Schools
High Schools Souderton Area Senior
School District Souderton Area
Others
Senior Community No
Tax ID 50-00-03031-006
Ownership Fee Simple
SqFt Source Assessor
Acceptable Financing Cash, Conventional
Listing Terms Cash, Conventional
Financing Cash,Conventional
Special Listing Condition Standard
Read Less

Bought with Geoffrey C Horrocks • Keller Williams Real Estate-Montgomeryville
GET MORE INFORMATION





