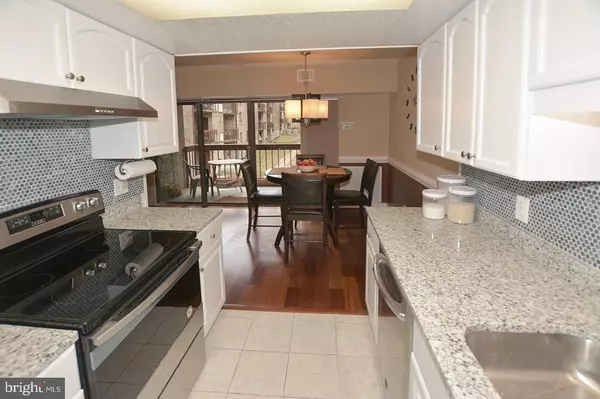For more information regarding the value of a property, please contact us for a free consultation.
11606 STONEVIEW SQ #11C Reston, VA 20191
Want to know what your home might be worth? Contact us for a FREE valuation!

Our team is ready to help you sell your home for the highest possible price ASAP
Key Details
Sold Price $240,100
Property Type Condo
Sub Type Condo/Co-op
Listing Status Sold
Purchase Type For Sale
Square Footage 1,029 sqft
Price per Sqft $233
Subdivision Shadowood
MLS Listing ID VAFX1108384
Sold Date 03/09/20
Style Contemporary
Bedrooms 3
Full Baths 2
Condo Fees $499/mo
HOA Fees $59/ann
HOA Y/N Y
Abv Grd Liv Area 1,029
Originating Board BRIGHT
Year Built 1974
Annual Tax Amount $2,423
Tax Year 2019
Property Description
Beautiful 3BR/2BA Condo, Spacious 1029 Sq Ft with Brazilian Cherry Flooring and Premium Wall-to-Wall Carpeting in 2 Bedrooms. Full Sized Front-Load LG Washer and Dryer, Lunar Pearl Granite Kitchen (2019) with Stainless Steel Appliances and Custom Glass Tile Backsplash, Well Cared-For with Many Special Touches. Renovated Master Bathroom (2018). Best in Shadowood, Just minutes from Wiehle Ave Silver Line Metro, Dulles Airport, Reston Shopping, Restaurants, Trails, Pools and other Amenities . Condo Fee Covers All Utilities!!! (Heat/Cool/Electric/Water). Great Opportunity, Move-In Ready! Visit Today!
Location
State VA
County Fairfax
Zoning 370
Rooms
Other Rooms Living Room, Dining Room, Bedroom 2, Bedroom 3, Kitchen, Bedroom 1, Bathroom 1, Bathroom 2
Main Level Bedrooms 3
Interior
Interior Features Carpet, Combination Dining/Living, Floor Plan - Traditional, Primary Bath(s), Stall Shower, Walk-in Closet(s), Wood Floors
Heating Heat Pump(s)
Cooling Heat Pump(s)
Flooring Laminated, Ceramic Tile
Equipment Dishwasher, Disposal, Dryer - Front Loading, Dryer, Dryer - Electric, Oven/Range - Electric, Range Hood, Refrigerator, Stainless Steel Appliances, Washer - Front Loading
Fireplace N
Window Features Sliding
Appliance Dishwasher, Disposal, Dryer - Front Loading, Dryer, Dryer - Electric, Oven/Range - Electric, Range Hood, Refrigerator, Stainless Steel Appliances, Washer - Front Loading
Heat Source Electric
Exterior
Parking On Site 1
Utilities Available Cable TV Available, Under Ground
Amenities Available Basketball Courts, Bike Trail, Common Grounds, Jog/Walk Path, Picnic Area, Reserved/Assigned Parking, Swimming Pool, Tot Lots/Playground
Water Access N
Accessibility None
Garage N
Building
Story 1
Sewer Public Sewer
Water Public
Architectural Style Contemporary
Level or Stories 1
Additional Building Above Grade, Below Grade
New Construction N
Schools
Elementary Schools Terraset
Middle Schools Hughes
High Schools South Lakes
School District Fairfax County Public Schools
Others
Pets Allowed Y
HOA Fee Include Electricity,Heat,Management,Pool(s),Reserve Funds,Road Maintenance,Snow Removal,Sewer,Trash,Water
Senior Community No
Tax ID 0262 07660011C
Ownership Condominium
Horse Property N
Special Listing Condition Standard
Pets Allowed Dogs OK, Cats OK
Read Less

Bought with Akshay Bhatnagar • Virginia Select Homes, LLC.
GET MORE INFORMATION





