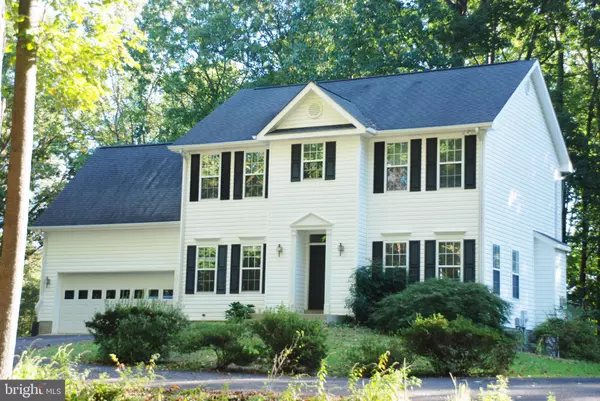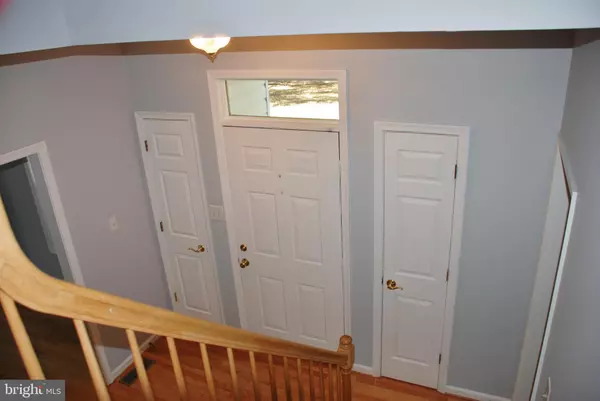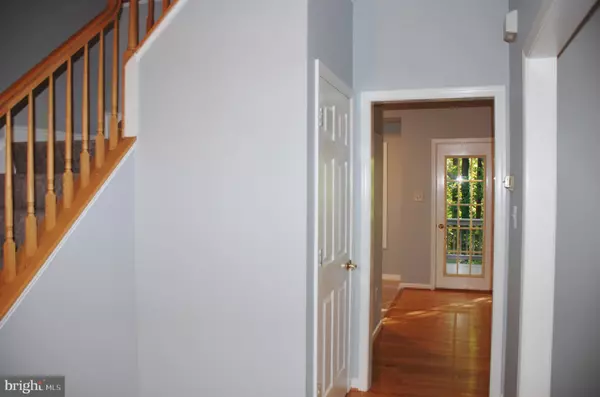For more information regarding the value of a property, please contact us for a free consultation.
13439 BROADVIEW LN Culpeper, VA 22701
Want to know what your home might be worth? Contact us for a FREE valuation!

Our team is ready to help you sell your home for the highest possible price ASAP
Key Details
Sold Price $338,000
Property Type Single Family Home
Sub Type Detached
Listing Status Sold
Purchase Type For Sale
Square Footage 2,136 sqft
Price per Sqft $158
Subdivision Churchill
MLS Listing ID VACU139854
Sold Date 02/28/20
Style Victorian
Bedrooms 4
Full Baths 3
Half Baths 1
HOA Y/N N
Abv Grd Liv Area 2,136
Originating Board BRIGHT
Year Built 2001
Annual Tax Amount $1,823
Tax Year 2019
Lot Size 1.210 Acres
Acres 1.21
Property Description
Price Improvement! Freshly painted and professionally cleaned PLUS BRAND NEW CARPETING...ready for you to move in!! Sitting in the woods, on a corner lot, is this 3 level home with 4 bedrooms 3.5 baths formal living room, formal dining room, kitchen, breakfast, and family room with fireplace are all open to each other. Main entry foyer has two coat closets. Living room, foyer, dining room and family room all with hardwood flooring. Kitchen appliances all convey. Doors off of family room lead to rear deck. Partially finished lower level (basement) has a recreation room, with laminate flooring. Other part of basement is unfinished utility and laundry areas. Lower level is a walk out onto rear yard. Beautiful neighborhood located approximately 2.5 miles from the Town of Culpeper. Ideal access to commute north using Routes 229 or 29 Bypass. Seller offering a one year home warranty to the purchaser.
Location
State VA
County Culpeper
Zoning RA
Rooms
Other Rooms Living Room, Dining Room, Primary Bedroom, Bedroom 2, Bedroom 3, Bedroom 4, Kitchen, Family Room, Breakfast Room, Recreation Room, Utility Room, Bathroom 2, Primary Bathroom, Half Bath
Basement Full, Connecting Stairway, Heated, Improved, Partially Finished, Rear Entrance, Walkout Level
Interior
Interior Features Breakfast Area, Carpet, Ceiling Fan(s), Family Room Off Kitchen, Floor Plan - Open, Formal/Separate Dining Room, Primary Bath(s), Pantry, Soaking Tub, Stall Shower, Tub Shower, Walk-in Closet(s)
Hot Water Electric
Heating Heat Pump - Electric BackUp, Central
Cooling Central A/C, Ceiling Fan(s), Heat Pump(s)
Flooring Laminated, Partially Carpeted, Vinyl, Hardwood
Fireplaces Number 1
Fireplaces Type Gas/Propane
Equipment Built-In Microwave, Dishwasher, Icemaker, Oven/Range - Electric, Refrigerator, Water Heater
Fireplace Y
Appliance Built-In Microwave, Dishwasher, Icemaker, Oven/Range - Electric, Refrigerator, Water Heater
Heat Source Electric
Laundry Basement, Hookup, Lower Floor
Exterior
Exterior Feature Deck(s)
Parking Features Garage - Front Entry, Covered Parking, Garage Door Opener
Garage Spaces 2.0
Water Access N
Roof Type Shingle
Street Surface Black Top,Paved
Accessibility None
Porch Deck(s)
Road Frontage State
Attached Garage 2
Total Parking Spaces 2
Garage Y
Building
Lot Description Trees/Wooded, Corner
Story 3+
Sewer Septic = # of BR
Water Public
Architectural Style Victorian
Level or Stories 3+
Additional Building Above Grade, Below Grade
New Construction N
Schools
School District Culpeper County Public Schools
Others
Senior Community No
Tax ID 31-G-1- -31
Ownership Fee Simple
SqFt Source Assessor
Special Listing Condition Standard
Read Less

Bought with Sean C Blanchette • Keller Williams Realty/Lee Beaver & Assoc.
GET MORE INFORMATION





