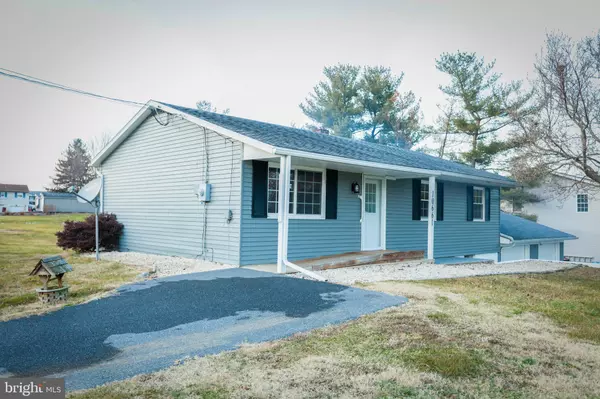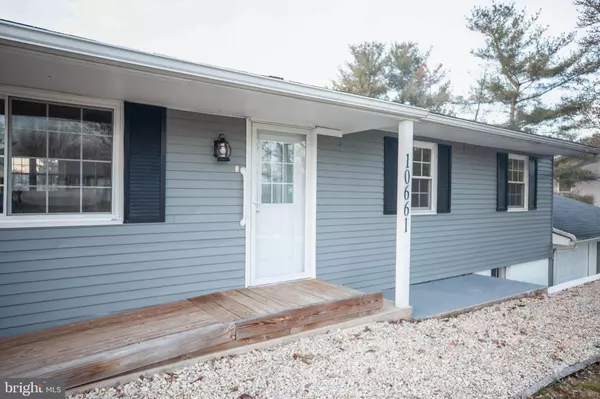For more information regarding the value of a property, please contact us for a free consultation.
10661 SCENIC VIEW DR Greencastle, PA 17225
Want to know what your home might be worth? Contact us for a FREE valuation!

Our team is ready to help you sell your home for the highest possible price ASAP
Key Details
Sold Price $189,900
Property Type Single Family Home
Sub Type Detached
Listing Status Sold
Purchase Type For Sale
Subdivision None Available
MLS Listing ID PAFL170630
Sold Date 02/21/20
Style Ranch/Rambler,Raised Ranch/Rambler
Bedrooms 3
Full Baths 1
HOA Y/N N
Originating Board BRIGHT
Year Built 1965
Annual Tax Amount $2,276
Tax Year 2019
Lot Size 0.660 Acres
Acres 0.66
Property Description
One level living in a newly remodeled rancher! Located on a quiet country street and a spacious lot! Come see this light and airy home boasting hardwood floors, a brand new kitchen with granite counter tops, a tile backsplash and top of the line- stainless steel, fingerprint resistant appliances! Large, open living room with a giant window bringing the pretty views in, impressive, newly remodeled bathroom, and three bedrooms with hardwood floors and lots of storage! The walkout basement is finished and is a perfect second family room/ den/ playroom etc. with brand new flooring and led lighting! Oversized two car garage and additional storage room for all your tools and/or hobbies! New deck, new roof, fresh paint, and so much more! Come see all this home has to offer!
Location
State PA
County Franklin
Area Montgomery Twp (14517)
Zoning RESIDENTIAL
Rooms
Basement Connecting Stairway, Full, Improved, Shelving, Walkout Level, Windows
Main Level Bedrooms 3
Interior
Interior Features Breakfast Area, Ceiling Fan(s), Combination Kitchen/Dining, Dining Area, Entry Level Bedroom, Family Room Off Kitchen, Floor Plan - Open, Kitchen - Table Space, Recessed Lighting, Upgraded Countertops, Water Treat System, Wood Floors
Heating Forced Air
Cooling Central A/C, Ceiling Fan(s)
Flooring Hardwood, Vinyl
Equipment Refrigerator, Dishwasher, Stove
Window Features Insulated,Replacement
Appliance Refrigerator, Dishwasher, Stove
Heat Source Oil
Exterior
Parking Features Garage - Front Entry, Oversized, Additional Storage Area
Garage Spaces 2.0
Water Access N
Roof Type Architectural Shingle
Accessibility Ramp - Main Level
Attached Garage 2
Total Parking Spaces 2
Garage Y
Building
Story 2
Sewer Septic Exists
Water Well
Architectural Style Ranch/Rambler, Raised Ranch/Rambler
Level or Stories 2
Additional Building Above Grade, Below Grade
Structure Type Dry Wall
New Construction N
Schools
School District Tuscarora
Others
Senior Community No
Tax ID 17-J14-54
Ownership Fee Simple
SqFt Source Assessor
Special Listing Condition Standard
Read Less

Bought with Tabitha G. Durboraw • Real Estate Innovations
GET MORE INFORMATION





