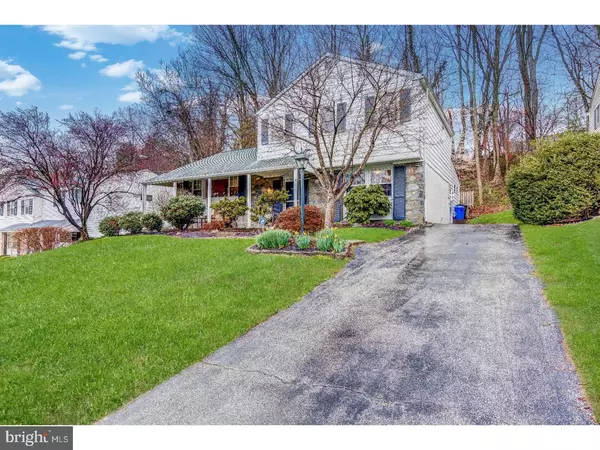For more information regarding the value of a property, please contact us for a free consultation.
320 DAVID DR Havertown, PA 19083
Want to know what your home might be worth? Contact us for a FREE valuation!

Our team is ready to help you sell your home for the highest possible price ASAP
Key Details
Sold Price $407,000
Property Type Single Family Home
Sub Type Detached
Listing Status Sold
Purchase Type For Sale
Square Footage 2,271 sqft
Price per Sqft $179
Subdivision Paddock Farms
MLS Listing ID 1000319568
Sold Date 05/17/18
Style Colonial,Split Level
Bedrooms 3
Full Baths 2
Half Baths 1
HOA Y/N N
Abv Grd Liv Area 2,271
Originating Board TREND
Year Built 1960
Annual Tax Amount $8,119
Tax Year 2018
Lot Size 0.253 Acres
Acres 0.25
Lot Dimensions 70X140
Property Description
Who doesn't love the charm of a covered front porch? Inside, lots more! Attractive slate entryway leads to the open concept living we all love! Bright and spacious living room with bay window opens to dining area and fabulously updated kitchen, complete with stainless appliances, skylight, island, granite countertops, and sliders leading to level back yard, paver patio, and storage shed. Gleaming wood floors grace this main level, and continue through the upper level, which features three bedrooms, updated master bath, updated hall bath, and attic access for storage. The spacious lower level includes an inviting family room, updated powder room, laundry room, pantry, and another super-sized playroom/office/music-room space. The storage in this house is A+. This unique, tastefully updated and superbly located gem is also close to the new Haverford Area YMCA, Paddock Farms neighborhood park, Rte. 476, great shopping and restaurants.
Location
State PA
County Delaware
Area Haverford Twp (10422)
Zoning RES.
Rooms
Other Rooms Living Room, Dining Room, Primary Bedroom, Bedroom 2, Kitchen, Family Room, Bedroom 1, Other
Interior
Interior Features Primary Bath(s), Kitchen - Island, Skylight(s), Ceiling Fan(s), Kitchen - Eat-In
Hot Water Natural Gas
Heating Gas, Forced Air
Cooling Central A/C
Flooring Wood, Fully Carpeted, Tile/Brick
Equipment Cooktop, Built-In Range
Fireplace N
Window Features Bay/Bow
Appliance Cooktop, Built-In Range
Heat Source Natural Gas
Laundry Lower Floor
Exterior
Garage Spaces 3.0
Water Access N
Roof Type Pitched,Shingle
Accessibility None
Total Parking Spaces 3
Garage N
Building
Lot Description Front Yard, Rear Yard
Story Other
Sewer Public Sewer
Water Public
Architectural Style Colonial, Split Level
Level or Stories Other
Additional Building Above Grade
Structure Type 9'+ Ceilings
New Construction N
Schools
High Schools Haverford Senior
School District Haverford Township
Others
Senior Community No
Tax ID 22-04-00245-00
Ownership Fee Simple
Read Less

Bought with Lori J Rogers • Keller Williams Realty Devon-Wayne
GET MORE INFORMATION





