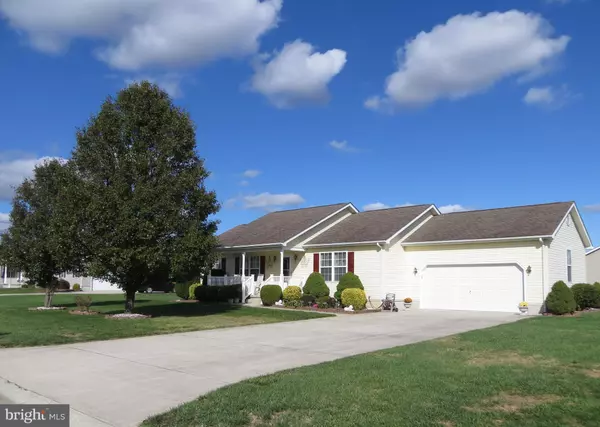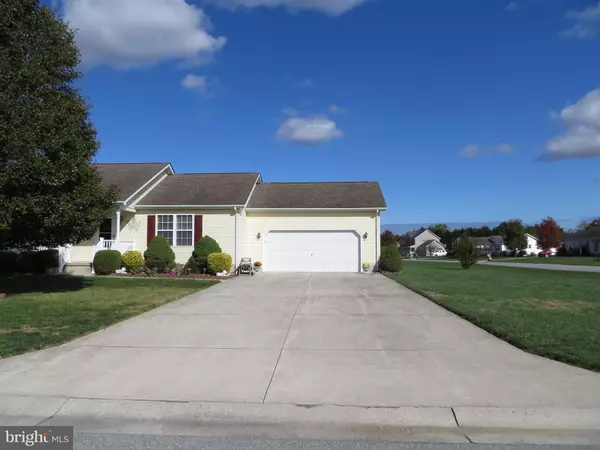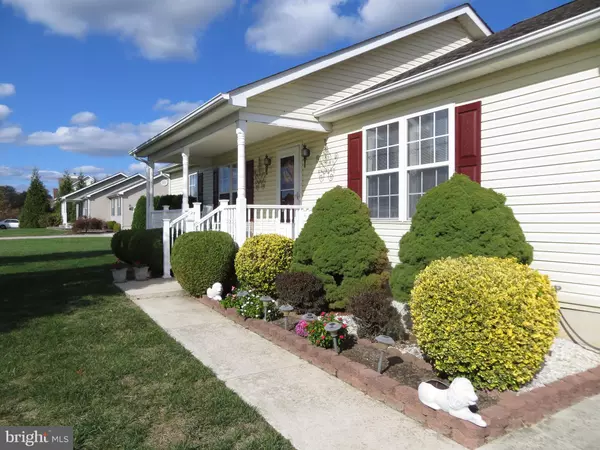For more information regarding the value of a property, please contact us for a free consultation.
441 CHESTNUT RIDGE DR Magnolia, DE 19962
Want to know what your home might be worth? Contact us for a FREE valuation!

Our team is ready to help you sell your home for the highest possible price ASAP
Key Details
Sold Price $239,000
Property Type Single Family Home
Sub Type Detached
Listing Status Sold
Purchase Type For Sale
Square Footage 1,418 sqft
Price per Sqft $168
Subdivision Village Of Chestnu
MLS Listing ID DEKT233652
Sold Date 02/12/20
Style Ranch/Rambler
Bedrooms 3
Full Baths 2
HOA Fees $14/ann
HOA Y/N Y
Abv Grd Liv Area 1,418
Originating Board BRIGHT
Year Built 2004
Annual Tax Amount $1,085
Tax Year 2019
Lot Size 0.500 Acres
Acres 0.5
Lot Dimensions 144 X 145
Property Description
This spacious one owner, well maintained ranch home is move-in ready! Great curb appeal with mature landscaping leads to a large welcoming front porch. Inside, the popular floor plan features a spacious sunny living room, large master bedroom with master bath, and a large 22 x 12 country kitchen. The large kitchen has a center island with bar seating, recessed lights, hardwood flooring, lots of cabinets and counter space, and an upgraded sliding door leading to an 18 x 14 deck, perfect for entertaining! A great feature is the full basement with a tall ceiling that is partially studded and insulated, ready to finish! Expecting company? Plenty of parking available on the long driveway that can easily hold 6 cars. Home is located on a half acre corner lot in a small country neighborhood in the CR school district, close to DAFB, schools and shopping. Low taxes makes this home so affordable! Also qualifies for the USDA RHP mortgage program to qualified buyers. Class H Septic Certification complete. Flexible closing date available!
Location
State DE
County Kent
Area Caesar Rodney (30803)
Zoning AC
Rooms
Other Rooms Living Room, Primary Bedroom, Bedroom 2, Bedroom 3, Kitchen
Basement Full, Outside Entrance
Main Level Bedrooms 3
Interior
Heating Forced Air
Cooling Central A/C
Heat Source Natural Gas
Exterior
Exterior Feature Deck(s), Porch(es)
Parking Features Garage Door Opener, Inside Access
Garage Spaces 8.0
Water Access N
Accessibility None
Porch Deck(s), Porch(es)
Attached Garage 2
Total Parking Spaces 8
Garage Y
Building
Lot Description Corner, Level
Story 1
Sewer Gravity Sept Fld
Water Public
Architectural Style Ranch/Rambler
Level or Stories 1
Additional Building Above Grade, Below Grade
New Construction N
Schools
Elementary Schools Star Hill
Middle Schools F Neil Postlethwait
High Schools Caesar Rod
School District Caesar Rodney
Others
Senior Community No
Tax ID NM-00-11203-04-3500-000
Ownership Fee Simple
SqFt Source Assessor
Acceptable Financing Cash, Conventional, FHA, Rural Development, USDA, VA
Listing Terms Cash, Conventional, FHA, Rural Development, USDA, VA
Financing Cash,Conventional,FHA,Rural Development,USDA,VA
Special Listing Condition Standard
Read Less

Bought with Stephanie M Beck • Keller Williams Realty
GET MORE INFORMATION





