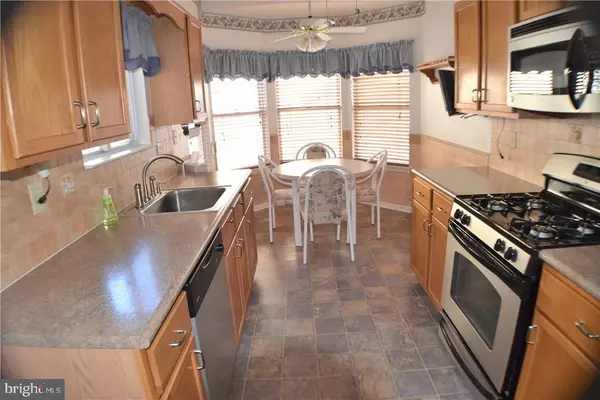For more information regarding the value of a property, please contact us for a free consultation.
122 LONGWOOD DR Manahawkin, NJ 08050
Want to know what your home might be worth? Contact us for a FREE valuation!

Our team is ready to help you sell your home for the highest possible price ASAP
Key Details
Sold Price $205,000
Property Type Single Family Home
Sub Type Detached
Listing Status Sold
Purchase Type For Sale
Square Footage 1,318 sqft
Price per Sqft $155
Subdivision Manahawkin - Atlantic Hills
MLS Listing ID NJOC140192
Sold Date 07/26/19
Style Ranch/Rambler
Bedrooms 2
Full Baths 2
HOA Fees $136/mo
HOA Y/N Y
Abv Grd Liv Area 1,318
Originating Board JSMLS
Year Built 1997
Annual Tax Amount $3,713
Tax Year 2018
Lot Dimensions 45x100
Property Description
JUST REDUCED! Available immediately, very well maintained 2 Bedroom, 2 Full Bath EXTENDED Avalon Model awaits you! Lovely lot, backs up to private wooded view. This home has had New Roof, Solar Panels, New Heating and New Central Air installed in last couple yrs. Solar Lease $47.69 per month for 20 yrs. (Currently in 3rd yr.) 2nd Bedroom has been expanded, lovely tiled stall shower has been added to Master Bath. Large 3 Season Room accessed from the Living room or Master Bedroom extends full length of the home. Enjoy the change of seasons from this Lovely room looking out to private fenced yard. Retractable Sun Awning outside the enclosed sunroom. Eat-In Kitchen with Stainless Steel appliances. Spacious dining room and living room with Gas Fireplace. Easy to maintain fenced in stoned front, back and side yard. Atlantic Hills is a quiet, but Active 55+ Community nestled off Route 72. Close to Beaches of LBI, Shopping, Places of Worship, Health Care Facilities,This home is one of eleven homes built in the second phase of Atlantic Hills. Built on a slab and very private wooded setting in yard. Come See!
Location
State NJ
County Ocean
Area Stafford Twp (21531)
Zoning R4
Rooms
Other Rooms Living Room, Dining Room, Primary Bedroom, Kitchen, Sun/Florida Room
Interior
Interior Features Attic, Window Treatments, Ceiling Fan(s), Primary Bath(s), Stall Shower
Hot Water Natural Gas
Heating Forced Air
Cooling Central A/C
Flooring Tile/Brick, Vinyl, Fully Carpeted
Fireplaces Number 1
Fireplaces Type Free Standing, Gas/Propane
Equipment Dishwasher, Dryer, Oven/Range - Gas, Built-In Microwave, Refrigerator, Stove, Washer
Furnishings No
Fireplace Y
Appliance Dishwasher, Dryer, Oven/Range - Gas, Built-In Microwave, Refrigerator, Stove, Washer
Heat Source Natural Gas, Solar
Exterior
Exterior Feature Enclosed
Parking Features Garage Door Opener
Garage Spaces 2.0
Fence Partially
Amenities Available Community Center, Common Grounds, Exercise Room, Retirement Community
Water Access N
View Trees/Woods
Roof Type Shingle
Accessibility None
Porch Enclosed
Attached Garage 2
Total Parking Spaces 2
Garage Y
Building
Lot Description Level
Story 1
Foundation Slab
Sewer Public Sewer
Water Public
Architectural Style Ranch/Rambler
Level or Stories 1
Additional Building Above Grade
New Construction N
Schools
School District Southern Regional Schools
Others
HOA Fee Include Pool(s),Management,Common Area Maintenance,Snow Removal
Senior Community Yes
Tax ID 31-00043-02-00022
Ownership Fee Simple
Special Listing Condition Probate Listing
Read Less

Bought with Tracey L Giery • Keller Williams Realty Preferred Properties
GET MORE INFORMATION





