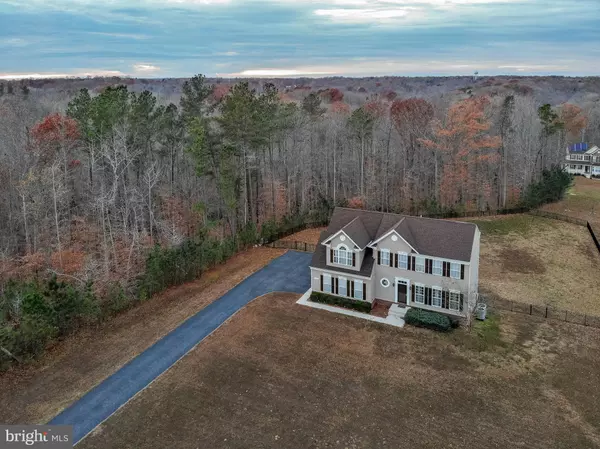For more information regarding the value of a property, please contact us for a free consultation.
39744 CLAIRES DR Mechanicsville, MD 20659
Want to know what your home might be worth? Contact us for a FREE valuation!

Our team is ready to help you sell your home for the highest possible price ASAP
Key Details
Sold Price $429,900
Property Type Single Family Home
Sub Type Detached
Listing Status Sold
Purchase Type For Sale
Square Footage 2,828 sqft
Price per Sqft $152
Subdivision Ben Oaks
MLS Listing ID MDSM165114
Sold Date 01/17/20
Style Colonial
Bedrooms 4
Full Baths 3
Half Baths 1
HOA Fees $25/ann
HOA Y/N Y
Abv Grd Liv Area 2,828
Originating Board BRIGHT
Year Built 2010
Annual Tax Amount $4,129
Tax Year 2018
Lot Size 2.000 Acres
Acres 2.0
Property Description
Looking for that perfect fit? Stop by this expansive space in a convenient location! This 4 bedroom, 3.5 bath home in Ben Oaks on a rare 2-acre level lot with a fully fenced backyard, is ready for both two and four-legged family members to enjoy! It offers both large open spaces for holiday gatherings, and the bonus of separate living and dining rooms for your more intimate gatherings. Your new home on Claires Drive is warm and inviting, with professional custom painting throughout. The kitchen offers the chef in the family a gas cook top, stainless steel appliances, and a large island open to the family room with a gas fireplace - a great place to curl up on cold evenings. Also open to the kitchen, the morning room has more abundant space that will accommodate a breakfast table for 4, as well as a large chaise lounge and coffee bar for your slow-start mornings, and this space can also be reconfigured to seat a large social gathering. The living and dining room are separated by glass french doors for times when a little quiet or privacy is desired. Upstairs, you will find four generous bedrooms and two full baths. The grand owner's suite offers plenty of space for a king sized bed and all of its complementary furnishings. Two walk-in closets flank the entrance to a private and serene sitting room with a beautiful large window full of light, even on rainy days. The owner's bath features double sinks, a private powder room, soaking tub, and a grand shower with two shower heads, curved seating, and glass block wall for light with privacy. The huge basement has a full bath completed, and the other rooms await your vision. There is a wet bar rough-in and extra beams were added to eliminate that misplaced pole that can be so hard to work around. Don't wait, make this your new home today!
Location
State MD
County Saint Marys
Zoning RPD
Rooms
Basement Connecting Stairway, Full, Heated, Interior Access, Partially Finished, Poured Concrete, Space For Rooms, Walkout Level, Windows
Interior
Interior Features Ceiling Fan(s), Dining Area, Family Room Off Kitchen, Formal/Separate Dining Room, Kitchen - Island, Primary Bath(s), Pantry, Recessed Lighting, Soaking Tub, Sprinkler System, Walk-in Closet(s), Wood Floors
Hot Water Electric
Heating Heat Pump(s)
Cooling Heat Pump(s)
Flooring Carpet, Hardwood, Vinyl
Fireplaces Number 1
Fireplaces Type Fireplace - Glass Doors, Gas/Propane
Equipment Cooktop, Dishwasher, Disposal, Exhaust Fan, Oven - Wall, Range Hood, Refrigerator, Stainless Steel Appliances, Oven/Range - Gas
Fireplace Y
Appliance Cooktop, Dishwasher, Disposal, Exhaust Fan, Oven - Wall, Range Hood, Refrigerator, Stainless Steel Appliances, Oven/Range - Gas
Heat Source Electric
Laundry Upper Floor
Exterior
Parking Features Garage - Side Entry, Garage Door Opener, Inside Access
Garage Spaces 2.0
Fence Fully, Rear, Decorative
Water Access N
View Garden/Lawn, Trees/Woods
Roof Type Architectural Shingle
Accessibility None
Attached Garage 2
Total Parking Spaces 2
Garage Y
Building
Story 3+
Sewer Septic Exists
Water Public
Architectural Style Colonial
Level or Stories 3+
Additional Building Above Grade, Below Grade
Structure Type 9'+ Ceilings,Dry Wall
New Construction N
Schools
Elementary Schools Lettie Marshall Dent
Middle Schools Margaret Brent
High Schools Chopticon
School District St. Mary'S County Public Schools
Others
Senior Community No
Tax ID 1905066530
Ownership Fee Simple
SqFt Source Assessor
Acceptable Financing Cash, Conventional, FHA, USDA, VA
Horse Property N
Listing Terms Cash, Conventional, FHA, USDA, VA
Financing Cash,Conventional,FHA,USDA,VA
Special Listing Condition Standard
Read Less

Bought with Robert J Brown II • RE/MAX 100
GET MORE INFORMATION





