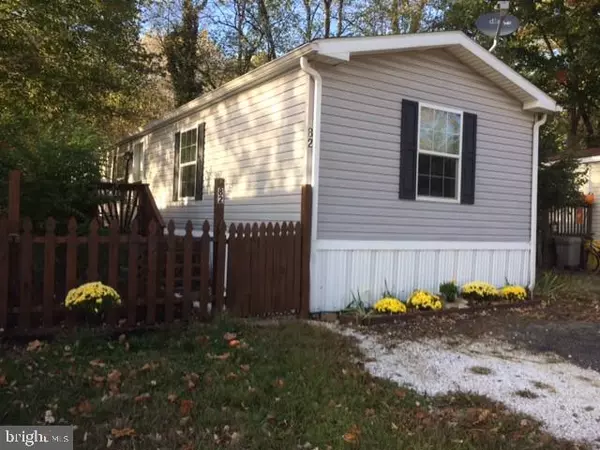For more information regarding the value of a property, please contact us for a free consultation.
82 SUMMERHILL TURNPIKE TPKE #82 Crownsville, MD 21032
Want to know what your home might be worth? Contact us for a FREE valuation!

Our team is ready to help you sell your home for the highest possible price ASAP
Key Details
Sold Price $42,900
Property Type Mobile Home
Sub Type Mobile Pre 1976
Listing Status Sold
Purchase Type For Sale
Square Footage 1,120 sqft
Price per Sqft $38
Subdivision Summerhill Mobile Home Park
MLS Listing ID MDAA420792
Sold Date 01/13/20
Style Ranch/Rambler
Bedrooms 3
Full Baths 2
HOA Y/N N
Abv Grd Liv Area 1,120
Originating Board BRIGHT
Year Built 2008
Lot Size 1,972 Sqft
Acres 0.05
Lot Dimensions 78 x 24 Leassed LOT
Property Description
Well maintained Custom Single Wide 2008 Redman Mobile Home located on Lot 82 in Summerhill Park in Crownsville ,MD by original owner. This 3 Bedroom 2 Full Bath home on a rented Lot ($932 mos.)from the Park. The unit has been inspected by the Park and approved for resale. Master Bedroom with aMaster Bathroom with soaking tube , Separate shower and a Skylight. 2 more Bedrooms served by a fullBathroom on the hallway by the 2 Bedrooms. Combination Living room and Dining Room with built-in Cabinets and Shelving (see pictures). Kitchen features propane stove with oven , newer Dishwasher Refrigerator and newer cabinets. Unit has a dual entry railed Deck as well as Storage Shed. The rented Lot has woods behind the fenced area and a front yard with a parking area for 2 vehicles. the Unit has3 ceiling fans .Must be Approved by the Park to rent the LOT which is done by separate application to the Park at their offices on site.
Location
State MD
County Anne Arundel
Zoning MOBILE HOMES
Rooms
Other Rooms Living Room, Dining Room, Primary Bedroom, Bedroom 2, Bedroom 3, Kitchen, Laundry, Bathroom 2, Primary Bathroom
Main Level Bedrooms 3
Interior
Interior Features Built-Ins, Carpet, Ceiling Fan(s), Combination Kitchen/Dining, Entry Level Bedroom, Floor Plan - Open, Kitchen - Galley, Primary Bath(s), Skylight(s), Soaking Tub, Stall Shower, Walk-in Closet(s), Wood Floors
Hot Water Propane
Heating Forced Air, Central
Cooling Ceiling Fan(s), Central A/C, Heat Pump(s)
Flooring Laminated, Partially Carpeted, Vinyl
Equipment Dishwasher, Dryer - Electric, Exhaust Fan, Icemaker, Microwave, Oven/Range - Gas, Refrigerator, Range Hood, Washer, Water Heater
Furnishings No
Fireplace N
Window Features Double Pane,Screens,Skylights
Appliance Dishwasher, Dryer - Electric, Exhaust Fan, Icemaker, Microwave, Oven/Range - Gas, Refrigerator, Range Hood, Washer, Water Heater
Heat Source Propane - Leased
Laundry Dryer In Unit, Hookup, Main Floor, Washer In Unit
Exterior
Exterior Feature Deck(s)
Garage Spaces 2.0
Fence Wood, Picket, Partially
Utilities Available Propane, Cable TV Available
Water Access N
View Garden/Lawn, Golf Course
Roof Type Asphalt
Accessibility None
Porch Deck(s)
Road Frontage Private
Total Parking Spaces 2
Garage N
Building
Lot Description Backs to Trees, Front Yard, No Thru Street, Rented Lot, Level, Landscaping, Backs - Parkland
Story 1
Foundation Crawl Space, Pilings, Pillar/Post/Pier
Sewer Community Septic Tank, Private Septic Tank
Water Private/Community Water
Architectural Style Ranch/Rambler
Level or Stories 1
Additional Building Above Grade, Below Grade
Structure Type Cathedral Ceilings,9'+ Ceilings,Paneled Walls
New Construction N
Schools
Elementary Schools Call School Board
Middle Schools Call School Board
High Schools Call School Board
School District Anne Arundel County Public Schools
Others
Pets Allowed N
Senior Community No
Tax ID NO TAX RECORD
Ownership Fee Simple
SqFt Source Estimated
Security Features Fire Detection System,Non-Monitored,Resident Manager,Smoke Detector
Acceptable Financing Other
Horse Property N
Listing Terms Other
Financing Other
Special Listing Condition Standard
Read Less

Bought with Gina Cunningham • Keller Williams Integrity
GET MORE INFORMATION





