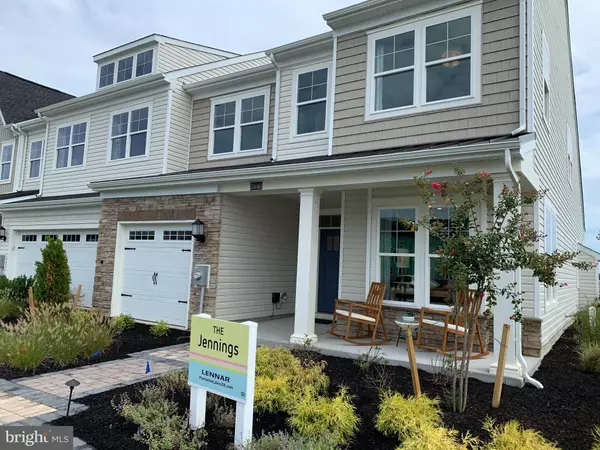For more information regarding the value of a property, please contact us for a free consultation.
31081 OLNEY WAY Millsboro, DE 19966
Want to know what your home might be worth? Contact us for a FREE valuation!

Our team is ready to help you sell your home for the highest possible price ASAP
Key Details
Sold Price $244,990
Property Type Townhouse
Sub Type Interior Row/Townhouse
Listing Status Sold
Purchase Type For Sale
Square Footage 2,480 sqft
Price per Sqft $98
Subdivision Plantation Lakes
MLS Listing ID DESU147992
Sold Date 11/26/19
Style Coastal,Ranch/Rambler
Bedrooms 3
Full Baths 2
Half Baths 1
HOA Fees $267/mo
HOA Y/N Y
Abv Grd Liv Area 2,480
Originating Board BRIGHT
Year Built 2019
Annual Tax Amount $2,500
Lot Size 5,197 Sqft
Acres 0.12
Property Description
PRICE DROP! POPULAR FLOORPLAN RETURNS WITH UPGRADES. Previously the Jefferson, the JENNINGS now offers an open family room with a open loft upstairs. Featuring an 8 person island, first floor master, and upgraded flooring on the first floor. The second story is the "guest retreat" with its own bedrooms, bathroom, living room, and an UNFINISHED STORAGE for easy access. Plantation Lakes is a golf course community with fitness, pool, walking trails, and so much more all centered around Betts Pond. Be sure to ask about current incentives!
Location
State DE
County Sussex
Area Dagsboro Hundred (31005)
Zoning RESIDENTIAL
Rooms
Main Level Bedrooms 3
Interior
Interior Features Dining Area, Entry Level Bedroom, Walk-in Closet(s), Primary Bath(s), Floor Plan - Open
Heating Heat Pump(s)
Cooling Heat Pump(s)
Equipment Built-In Microwave, Disposal, Oven/Range - Gas, Water Heater
Fireplace N
Appliance Built-In Microwave, Disposal, Oven/Range - Gas, Water Heater
Heat Source Natural Gas
Exterior
Parking Features Garage - Front Entry
Garage Spaces 2.0
Amenities Available Basketball Courts, Club House, Community Center, Exercise Room, Fitness Center, Golf Course, Golf Course Membership Available, Jog/Walk Path, Pool - Outdoor, Putting Green, Tennis Courts, Tot Lots/Playground
Water Access N
Accessibility None
Attached Garage 2
Total Parking Spaces 2
Garage Y
Building
Story 2
Sewer Public Sewer
Water Public
Architectural Style Coastal, Ranch/Rambler
Level or Stories 2
Additional Building Above Grade, Below Grade
New Construction Y
Schools
School District Indian River
Others
Senior Community No
Tax ID 133-16.00-1831.00
Ownership Fee Simple
SqFt Source Estimated
Acceptable Financing Cash, Conventional, FHA, VA, USDA
Listing Terms Cash, Conventional, FHA, VA, USDA
Financing Cash,Conventional,FHA,VA,USDA
Special Listing Condition Standard
Read Less

Bought with KATHY ENGEL • RE/MAX Associates
GET MORE INFORMATION





