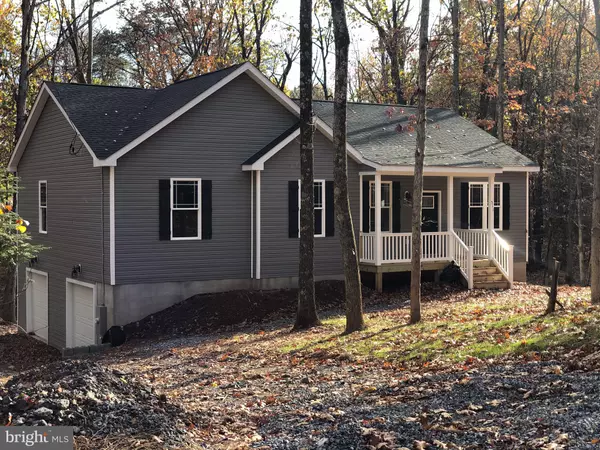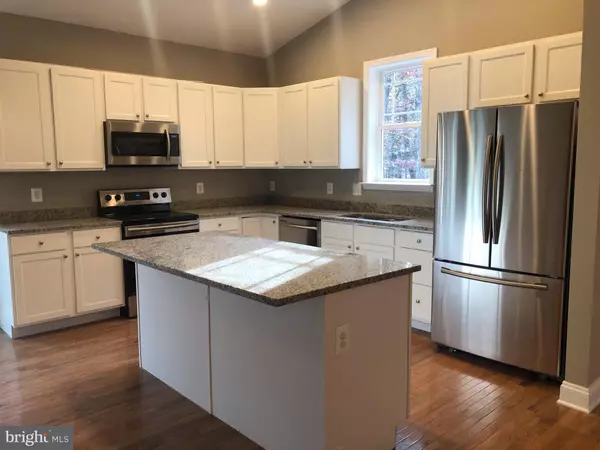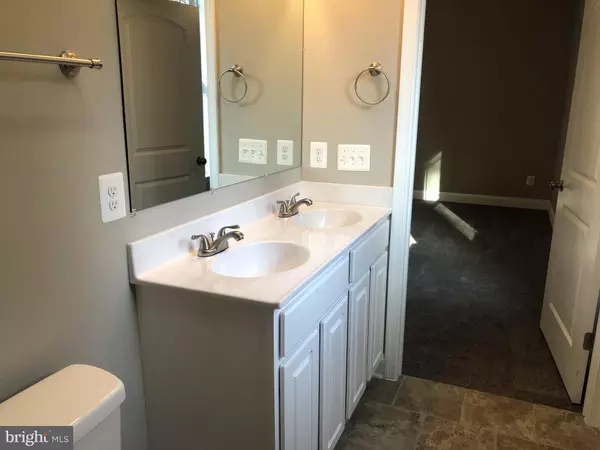For more information regarding the value of a property, please contact us for a free consultation.
511 DOGWOOD DR Cross Junction, VA 22625
Want to know what your home might be worth? Contact us for a FREE valuation!

Our team is ready to help you sell your home for the highest possible price ASAP
Key Details
Sold Price $249,900
Property Type Single Family Home
Sub Type Detached
Listing Status Sold
Purchase Type For Sale
Square Footage 1,550 sqft
Price per Sqft $161
Subdivision Lake Holiday Estates
MLS Listing ID VAFV154230
Sold Date 12/16/19
Style Raised Ranch/Rambler
Bedrooms 3
Full Baths 3
HOA Fees $12/ann
HOA Y/N Y
Abv Grd Liv Area 1,550
Originating Board BRIGHT
Year Built 2019
Annual Tax Amount $249,000
Tax Year 2018
Property Description
**Almost complete available Dec 1** Brand New construction offering a 2-car oversized garage, unfinished basement, walk-in closet in the master bedroom with attached master bath, tile floor in both bathrooms, and pre-finished oak hardwoods throughout the main living areas of the house. The laundry room is located on the main level for easy access. The kitchen has a large island with cathedral ceilings and granite countertops. You will also find stainless steel appliances and beautiful hardwood floors also in the kitchen.
Location
State VA
County Frederick
Zoning R5
Rooms
Other Rooms Primary Bedroom, Bedroom 2, Bedroom 3, Kitchen, Family Room, Laundry, Bathroom 2, Primary Bathroom
Basement Unfinished, Walkout Level
Main Level Bedrooms 3
Interior
Interior Features Ceiling Fan(s), Family Room Off Kitchen, Floor Plan - Open, Kitchen - Island, Recessed Lighting, Wood Floors
Hot Water Electric
Heating Heat Pump(s)
Cooling Central A/C
Flooring Carpet, Hardwood, Tile/Brick
Equipment Built-In Microwave, Dishwasher, Disposal, Oven/Range - Electric, Range Hood, Refrigerator, Stainless Steel Appliances
Fireplace N
Window Features Energy Efficient,Double Hung,Insulated,Vinyl Clad
Appliance Built-In Microwave, Dishwasher, Disposal, Oven/Range - Electric, Range Hood, Refrigerator, Stainless Steel Appliances
Heat Source Electric
Laundry Hookup, Has Laundry, Main Floor
Exterior
Parking Features Basement Garage, Garage - Side Entry
Garage Spaces 2.0
Utilities Available Sewer Available, Water Available
Amenities Available Beach, Bike Trail, Boat Dock/Slip, Common Grounds, Community Center, Gated Community, Jog/Walk Path, Lake, Non-Lake Recreational Area, Picnic Area, Tennis Courts, Tot Lots/Playground, Volleyball Courts, Water/Lake Privileges
Water Access N
View Trees/Woods
Roof Type Architectural Shingle
Street Surface Paved
Accessibility None
Road Frontage Private
Attached Garage 2
Total Parking Spaces 2
Garage Y
Building
Story 2
Foundation Block
Sewer Public Sewer
Water Public
Architectural Style Raised Ranch/Rambler
Level or Stories 2
Additional Building Above Grade
Structure Type Cathedral Ceilings,Dry Wall
New Construction Y
Schools
Elementary Schools Indian Hollow
Middle Schools Frederick County
High Schools James Wood
School District Frederick County Public Schools
Others
Pets Allowed Y
HOA Fee Include Common Area Maintenance,Management,Recreation Facility,Security Gate
Senior Community No
Tax ID 2925
Ownership Fee Simple
SqFt Source Estimated
Security Features Security Gate,24 hour security
Acceptable Financing Cash, Conventional, FHA, VA, USDA
Horse Property N
Listing Terms Cash, Conventional, FHA, VA, USDA
Financing Cash,Conventional,FHA,VA,USDA
Special Listing Condition Standard
Pets Allowed No Pet Restrictions
Read Less

Bought with Lisa M Cox • Colony Realty
GET MORE INFORMATION





