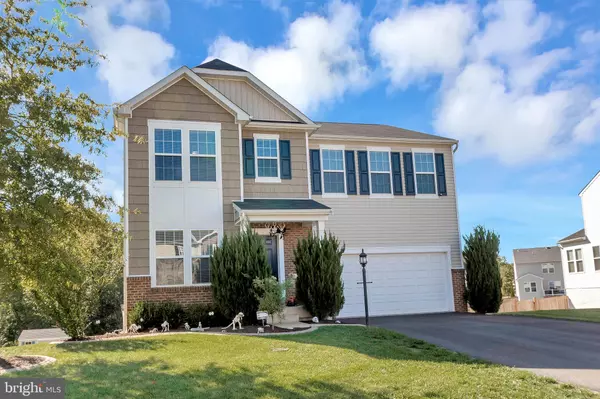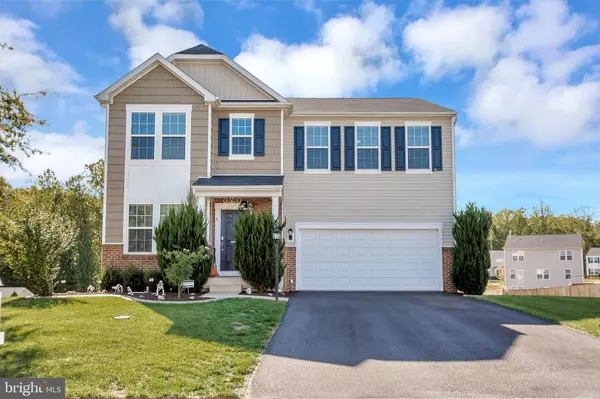For more information regarding the value of a property, please contact us for a free consultation.
6 COOL WELL CT Fredericksburg, VA 22406
Want to know what your home might be worth? Contact us for a FREE valuation!

Our team is ready to help you sell your home for the highest possible price ASAP
Key Details
Sold Price $402,000
Property Type Single Family Home
Sub Type Detached
Listing Status Sold
Purchase Type For Sale
Square Footage 3,112 sqft
Price per Sqft $129
Subdivision Stafford Lakes Village
MLS Listing ID VAST215574
Sold Date 12/30/19
Style Traditional
Bedrooms 5
Full Baths 3
HOA Fees $62/qua
HOA Y/N Y
Abv Grd Liv Area 2,408
Originating Board BRIGHT
Year Built 2013
Annual Tax Amount $3,291
Tax Year 2018
Lot Size 0.324 Acres
Acres 0.32
Property Description
Feast your eyes on this Beautiful colonial in sought after Stafford Lakes Village! This 5 bedroom 3 bath home boasts of an open floor plan with real hardwood floors!! The amazing island surrounded by the large kitchen and granite counter-tops is perfect for entertaining. Children will love the huge bedrooms while the adults can enjoy the breathtaking master bathroom and over-sized walk-in closet. Speaking of children, the basement contains a secret hideaway play house underneath the stairs complete with shelves, an adorable ladder, and windows! the 5th bedroom is downstairs and has been outfitted with a window well exit. Don't miss out on this incredible opportunity! Call us at 540-717-9332 for an exclusive showing.
Location
State VA
County Stafford
Zoning R1
Rooms
Basement Full, Fully Finished, Outside Entrance, Walkout Level
Main Level Bedrooms 1
Interior
Interior Features Dining Area, Entry Level Bedroom, Family Room Off Kitchen, Floor Plan - Open, Kitchen - Island, Walk-in Closet(s), Primary Bath(s)
Hot Water Propane
Heating Heat Pump(s)
Cooling Central A/C
Flooring Hardwood
Equipment Built-In Microwave, Cooktop, Dishwasher, Oven - Wall, Oven/Range - Gas, Stainless Steel Appliances
Fireplace N
Appliance Built-In Microwave, Cooktop, Dishwasher, Oven - Wall, Oven/Range - Gas, Stainless Steel Appliances
Heat Source Propane - Leased
Exterior
Parking Features Garage - Front Entry, Built In, Garage Door Opener
Garage Spaces 2.0
Water Access N
Roof Type Shingle
Accessibility None
Attached Garage 2
Total Parking Spaces 2
Garage Y
Building
Story 3+
Sewer Public Sewer
Water Public
Architectural Style Traditional
Level or Stories 3+
Additional Building Above Grade, Below Grade
Structure Type 9'+ Ceilings
New Construction N
Schools
School District Stafford County Public Schools
Others
Pets Allowed Y
HOA Fee Include Pool(s)
Senior Community No
Tax ID 44-R-14-A-1119
Ownership Fee Simple
SqFt Source Estimated
Special Listing Condition Standard
Pets Allowed No Pet Restrictions
Read Less

Bought with Kelli L Williams • CENTURY 21 New Millennium
GET MORE INFORMATION





